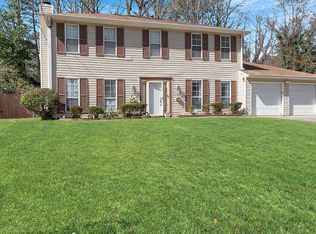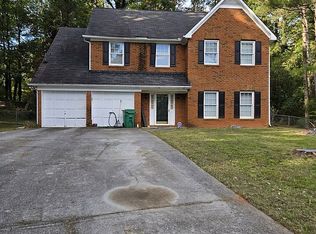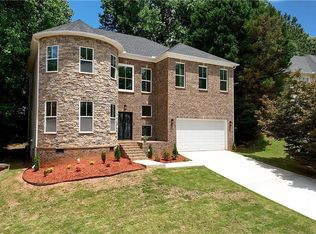Wrought iron gates open up to a circular driveway featuring a beautiful 3900+ sqft, 4-sided brick, 2-story home with Master on main floor. 4 bedrooms/3.5 baths. Two massive living rooms. Two fireplaces (1 wood, 1 gas). Two kitchens (1 electric, 1 gas) Brick patio opens to 1 acre landscaped lot mature muscadine vines, blueberry bushes, a myriad of flowering plants, and two huge gardening plots, with everything already set up for irrigation. Separate 2-car garage has finished loft upstairs for an additional 700 sqft. Tool shed in the far back is connected with electricity. Basement is clean and workshop ready. Updated appliances, HVAC, paint, and carpets. Connected to AT&T Fiber
This property is off market, which means it's not currently listed for sale or rent on Zillow. This may be different from what's available on other websites or public sources.


