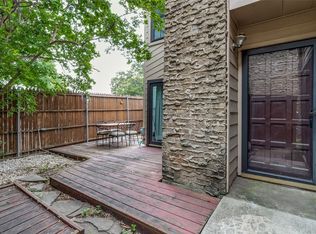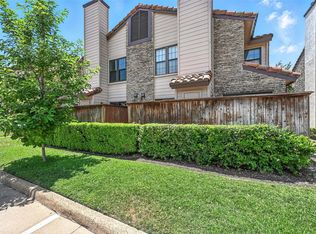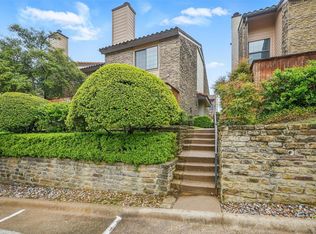Sold on 09/29/25
Price Unknown
5626 Preston Oaks Rd APT 30B, Dallas, TX 75254
2beds
1,356sqft
Condominium
Built in 1981
-- sqft lot
$213,900 Zestimate®
$--/sqft
$1,854 Estimated rent
Home value
$213,900
$197,000 - $233,000
$1,854/mo
Zestimate® history
Loading...
Owner options
Explore your selling options
What's special
Significant price reduction! This condo is priced to sell, plus seller will pay 6 months HOA dues for buyer with accepted contract. Excellent location in established, well maintained complex near Preston Rd. and Spring Valley Rd. With 1356 sq.ft., this one is one of the largest in the complex. The two story corner unit features 2 bedrooms, 2 baths, 2 living areas, dining area and enclosed private patio. Versatile floor plan works well for most, with primary bedroom and bath down, secondary bedroom, bath, and living area up. Both bedrooms have large walk-in closets. All appliances convey with sale, including refrigerator, washer and dryer, and recently installed dishwasher only used a few times. One covered parking place conveys with unit. Preston Oak Crossing offers 2 pools and clubhouse for entertaining and is convenient to retail, restaurants and major roads. Must view interior to see how well maintained it has been by the original owner. This one is a gem waiting for a new owner to give it their personal touch!
Zillow last checked: 8 hours ago
Listing updated: September 30, 2025 at 02:07pm
Listed by:
Janna Schick 0461929 214-522-3838,
Dave Perry Miller Real Estate 214-522-3838,
Dixey Arterburn 0414997 214-232-5054,
Dave Perry Miller Real Estate
Bought with:
Danielle Mio Sogno
Network Real Estate Partners
Source: NTREIS,MLS#: 20880358
Facts & features
Interior
Bedrooms & bathrooms
- Bedrooms: 2
- Bathrooms: 2
- Full bathrooms: 2
Primary bedroom
- Features: Ceiling Fan(s), Walk-In Closet(s)
- Level: First
- Dimensions: 14 x 12
Bedroom
- Features: Ceiling Fan(s), Walk-In Closet(s)
- Level: Second
- Dimensions: 12 x 12
Den
- Features: Ceiling Fan(s)
- Level: Second
- Dimensions: 16 x 12
Dining room
- Level: First
- Dimensions: 9 x 7
Kitchen
- Features: Breakfast Bar, Built-in Features, Pantry
- Level: First
- Dimensions: 11 x 8
Living room
- Features: Fireplace
- Level: First
- Dimensions: 15 x 11
Heating
- Central, Electric
Cooling
- Central Air, Electric
Appliances
- Included: Dishwasher, Electric Range, Electric Water Heater, Disposal, Refrigerator, Washer
- Laundry: Other
Features
- High Speed Internet, Cable TV, Walk-In Closet(s)
- Flooring: Carpet, Ceramic Tile
- Windows: Window Coverings
- Has basement: No
- Number of fireplaces: 1
- Fireplace features: Wood Burning
Interior area
- Total interior livable area: 1,356 sqft
Property
Parking
- Total spaces: 1
- Parking features: Assigned
- Carport spaces: 1
Features
- Levels: Two
- Stories: 2
- Pool features: Pool, Community
- Fencing: Wood
Lot
- Size: 5.27 Acres
Details
- Parcel number: 0029N87000CC00002
Construction
Type & style
- Home type: Condo
- Architectural style: Traditional
- Property subtype: Condominium
- Attached to another structure: Yes
Materials
- Stucco
- Foundation: Slab
- Roof: Tile
Condition
- Year built: 1981
Utilities & green energy
- Sewer: Public Sewer
- Water: Public
- Utilities for property: Sewer Available, Water Available, Cable Available
Community & neighborhood
Security
- Security features: Security Gate
Community
- Community features: Clubhouse, Pool
Location
- Region: Dallas
- Subdivision: Preston Oaks Crossing Condos 01 & 02
HOA & financial
HOA
- Has HOA: Yes
- HOA fee: $540 monthly
- Services included: Internet, Maintenance Grounds, Water
- Association name: Preston Oaks Condo Assoc.
- Association phone: 214-522-1943
Other
Other facts
- Listing terms: Cash,Conventional
Price history
| Date | Event | Price |
|---|---|---|
| 9/29/2025 | Sold | -- |
Source: NTREIS #20880358 Report a problem | ||
| 9/2/2025 | Pending sale | $225,000$166/sqft |
Source: NTREIS #20880358 Report a problem | ||
| 8/27/2025 | Contingent | $225,000$166/sqft |
Source: NTREIS #20880358 Report a problem | ||
| 7/27/2025 | Price change | $225,000-8.2%$166/sqft |
Source: NTREIS #20880358 Report a problem | ||
| 6/14/2025 | Price change | $245,000-3.9%$181/sqft |
Source: NTREIS #20880358 Report a problem | ||
Public tax history
| Year | Property taxes | Tax assessment |
|---|---|---|
| 2025 | $751 +7.3% | $254,330 |
| 2024 | $700 +10.3% | $254,330 +10.6% |
| 2023 | $634 | $230,000 |
Find assessor info on the county website
Neighborhood: 75254
Nearby schools
GreatSchools rating
- 6/10Anne Frank Elementary SchoolGrades: PK-5Distance: 0.6 mi
- 4/10Benjamin Franklin Middle SchoolGrades: 6-8Distance: 4.2 mi
- 4/10Hillcrest High SchoolGrades: 9-12Distance: 4.3 mi
Schools provided by the listing agent
- Elementary: Anne Frank
- Middle: Benjamin Franklin
- High: Hillcrest
- District: Dallas ISD
Source: NTREIS. This data may not be complete. We recommend contacting the local school district to confirm school assignments for this home.
Get a cash offer in 3 minutes
Find out how much your home could sell for in as little as 3 minutes with a no-obligation cash offer.
Estimated market value
$213,900
Get a cash offer in 3 minutes
Find out how much your home could sell for in as little as 3 minutes with a no-obligation cash offer.
Estimated market value
$213,900


