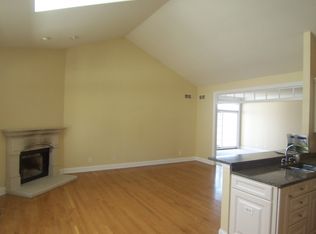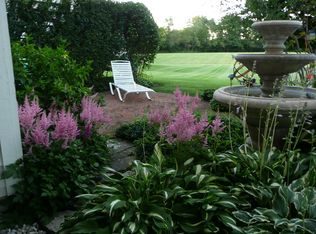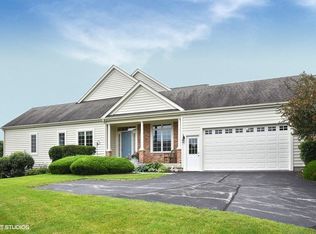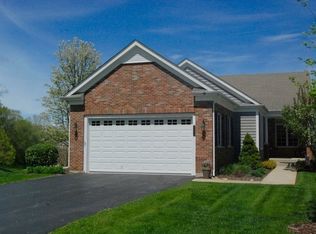Closed
$483,450
5626 Prairie Ridge Rd, Crystal Lake, IL 60014
3beds
2,048sqft
Townhouse, Single Family Residence
Built in 2002
4,000 Square Feet Lot
$510,800 Zestimate®
$236/sqft
$2,732 Estimated rent
Home value
$510,800
$465,000 - $562,000
$2,732/mo
Zestimate® history
Loading...
Owner options
Explore your selling options
What's special
When you combine a stunning maintenance free ranch Villa with the perfect community of Terra Villa with it's open space, views and walking path you have just win the lottery! This beautiful ranch features all one level living with fabulous sun filled living area giving you new carpet just installed, gas fireplace, stunning three season porch overlooking open space, separate office/study with French doors, primary suite which open to porch. Spacious kitchen offering stainless steel appliances, large island, separate breakfast area, and 42" cabinets. The main level provides you a second bedroom along with a full bath. The laundry provides great storage with utility closet and cabinets along with a utility tub. This spacious English basement is perfect for that secondary family or for all your family entertaining giving you a huge 3rd bedroom, full bath, spacious living space/recreation area and full kitchenette (all appliances stay). There is also a nice size storage room and workshop area. The community of Terra Villa is a short distance to the Metra, shopping and downtown Crystal Lake. It is rare to find a ranch in this community that provides the best in carefree living.
Zillow last checked: 8 hours ago
Listing updated: September 27, 2024 at 01:01am
Listing courtesy of:
Janet Hibbs 815-900-0009,
Berkshire Hathaway HomeServices Starck Real Estate
Bought with:
Neil Williams
@properties Christie's International Real Estate
Source: MRED as distributed by MLS GRID,MLS#: 12138245
Facts & features
Interior
Bedrooms & bathrooms
- Bedrooms: 3
- Bathrooms: 3
- Full bathrooms: 3
Primary bedroom
- Features: Flooring (Carpet), Window Treatments (Blinds), Bathroom (Full)
- Level: Main
- Area: 256 Square Feet
- Dimensions: 16X16
Bedroom 2
- Features: Flooring (Carpet)
- Level: Main
- Area: 168 Square Feet
- Dimensions: 12X14
Bedroom 3
- Features: Flooring (Carpet), Window Treatments (Blinds)
- Level: Basement
- Area: 210 Square Feet
- Dimensions: 14X15
Dining room
- Features: Flooring (Carpet), Window Treatments (Blinds)
- Level: Main
- Area: 165 Square Feet
- Dimensions: 11X15
Eating area
- Features: Flooring (Hardwood), Window Treatments (Blinds)
- Level: Main
- Area: 132 Square Feet
- Dimensions: 11X12
Other
- Features: Flooring (Carpet), Window Treatments (Blinds)
- Level: Basement
- Area: 612 Square Feet
- Dimensions: 17X36
Foyer
- Features: Flooring (Hardwood)
- Level: Main
- Area: 165 Square Feet
- Dimensions: 11X15
Kitchen
- Features: Kitchen (Eating Area-Table Space, Island, Granite Counters), Flooring (Hardwood), Window Treatments (Blinds)
- Level: Main
- Area: 168 Square Feet
- Dimensions: 12X14
Kitchen 2nd
- Level: Basement
- Area: 238 Square Feet
- Dimensions: 14X17
Laundry
- Features: Flooring (Vinyl)
- Level: Main
- Area: 88 Square Feet
- Dimensions: 08X11
Living room
- Features: Flooring (Carpet), Window Treatments (Blinds)
- Level: Main
- Area: 272 Square Feet
- Dimensions: 16X17
Office
- Features: Flooring (Carpet), Window Treatments (Blinds)
- Level: Main
- Area: 132 Square Feet
- Dimensions: 11X12
Screened porch
- Features: Flooring (Carpet), Window Treatments (Screens)
- Level: Main
- Area: 170 Square Feet
- Dimensions: 10X17
Storage
- Features: Flooring (Other)
- Level: Basement
- Area: 204 Square Feet
- Dimensions: 12X17
Heating
- Natural Gas, Forced Air
Cooling
- Central Air
Appliances
- Included: Range, Microwave, Dishwasher, Refrigerator, Washer, Dryer, Stainless Steel Appliance(s), Water Softener Owned, Humidifier
- Laundry: Main Level, Gas Dryer Hookup, Sink
Features
- 1st Floor Bedroom, In-Law Floorplan, 1st Floor Full Bath, Walk-In Closet(s), High Ceilings, Open Floorplan, Granite Counters
- Flooring: Hardwood
- Windows: Screens
- Basement: Finished,Full,Daylight
- Number of fireplaces: 1
- Fireplace features: Gas Log, Gas Starter, Living Room
Interior area
- Total structure area: 4,096
- Total interior livable area: 2,048 sqft
Property
Parking
- Total spaces: 2
- Parking features: Asphalt, Garage Door Opener, On Site, Garage Owned, Attached, Garage
- Attached garage spaces: 2
- Has uncovered spaces: Yes
Accessibility
- Accessibility features: No Disability Access
Features
- Patio & porch: Deck, Screened
Lot
- Size: 4,000 sqft
- Dimensions: 40 X 100
Details
- Parcel number: 1434426012
- Special conditions: None
- Other equipment: Water-Softener Owned, Ceiling Fan(s), Sump Pump, Sprinkler-Lawn, TV Antenna
Construction
Type & style
- Home type: Townhouse
- Property subtype: Townhouse, Single Family Residence
Materials
- Brick, Cedar
- Foundation: Concrete Perimeter
- Roof: Asphalt
Condition
- New construction: No
- Year built: 2002
Details
- Builder model: CUSTOM RANCH
Utilities & green energy
- Electric: Circuit Breakers
- Sewer: Septic Tank
- Water: Shared Well
Community & neighborhood
Security
- Security features: Carbon Monoxide Detector(s)
Location
- Region: Crystal Lake
- Subdivision: Terra Villa
HOA & financial
HOA
- Has HOA: Yes
- HOA fee: $350 monthly
- Amenities included: Ceiling Fan, Covered Porch, Screened Porch, Underground Utilities, Trail(s), Workshop Area
- Services included: Insurance, Lawn Care, Scavenger, Snow Removal
Other
Other facts
- Listing terms: Cash
- Ownership: Fee Simple w/ HO Assn.
Price history
| Date | Event | Price |
|---|---|---|
| 9/25/2024 | Sold | $483,450-1.3%$236/sqft |
Source: | ||
| 9/24/2024 | Pending sale | $489,900$239/sqft |
Source: | ||
| 9/12/2024 | Contingent | $489,900$239/sqft |
Source: | ||
| 9/4/2024 | Listed for sale | $489,900+26.3%$239/sqft |
Source: | ||
| 11/6/2002 | Sold | $388,035$189/sqft |
Source: Public Record Report a problem | ||
Public tax history
| Year | Property taxes | Tax assessment |
|---|---|---|
| 2024 | $9,471 +2.1% | $138,449 +11.5% |
| 2023 | $9,279 -10% | $124,158 -3.1% |
| 2022 | $10,306 +6.3% | $128,180 +6.7% |
Find assessor info on the county website
Neighborhood: 60014
Nearby schools
GreatSchools rating
- 5/10Prairie Grove Junior High SchoolGrades: 5-8Distance: 1.2 mi
- 9/10Prairie Ridge High SchoolGrades: 9-12Distance: 2.3 mi
- 9/10Prairie Grove Elementary SchoolGrades: PK-4Distance: 1.3 mi
Schools provided by the listing agent
- High: Prairie Ridge High School
- District: 46
Source: MRED as distributed by MLS GRID. This data may not be complete. We recommend contacting the local school district to confirm school assignments for this home.
Get a cash offer in 3 minutes
Find out how much your home could sell for in as little as 3 minutes with a no-obligation cash offer.
Estimated market value$510,800
Get a cash offer in 3 minutes
Find out how much your home could sell for in as little as 3 minutes with a no-obligation cash offer.
Estimated market value
$510,800



