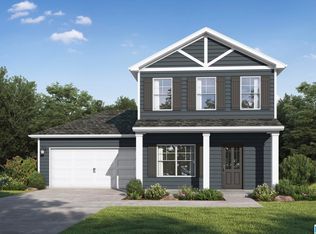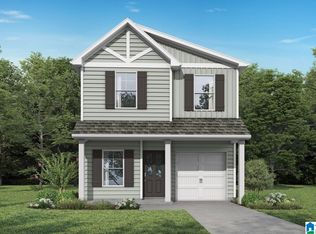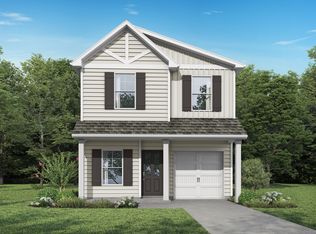Sold for $240,867
$240,867
5626 Old Acton Rd, Moody, AL 35004
3beds
1,500sqft
Single Family Residence
Built in 2025
6,098.4 Square Feet Lot
$242,200 Zestimate®
$161/sqft
$1,727 Estimated rent
Home value
$242,200
$186,000 - $317,000
$1,727/mo
Zestimate® history
Loading...
Owner options
Explore your selling options
What's special
The Redmont II. From the welcoming covered front porch, step inside the comfort of your brand new home. Gather with friends & family in the open layout living space. Savor those conversations & appetizers around the quartz countertop peninsula island in the kitchen. Retreat upstairs to your secluded primary suite featuring a trey ceiling in the bedroom, walk-in closet, dual sinks & a shower in the bathroom. On the other side of the home you have another bedroom with trey ceiling, walk-in closet & full bathroom. Downstairs is the 3rd bedroom & full bathroom. Enjoy the convenience of a mud room with entry to the 2-car garage & out back to the patio. Photos/videos are of a similar home, options may not be included in price.
Zillow last checked: 8 hours ago
Listing updated: October 02, 2025 at 07:32am
Listed by:
Scott Dudley 205-255-3555,
VC Realty LLC
Bought with:
Scott Dudley
VC Realty LLC
Source: GALMLS,MLS#: 21409186
Facts & features
Interior
Bedrooms & bathrooms
- Bedrooms: 3
- Bathrooms: 3
- Full bathrooms: 3
Primary bedroom
- Level: Second
Bedroom 1
- Level: Second
Bedroom 2
- Level: First
Primary bathroom
- Level: Second
Bathroom 1
- Level: First
Kitchen
- Features: Stone Counters, Breakfast Bar, Eat-in Kitchen
- Level: First
Basement
- Area: 0
Heating
- Central
Cooling
- Central Air
Appliances
- Included: Dishwasher, Disposal, Microwave, Electric Oven, Stainless Steel Appliance(s), Stove-Electric, Electric Water Heater
- Laundry: Electric Dryer Hookup, Washer Hookup, Upper Level, Laundry Room, Laundry (ROOM), Yes
Features
- Recessed Lighting, High Ceilings, Smooth Ceilings, Tray Ceiling(s), Separate Shower, Tub/Shower Combo, Walk-In Closet(s)
- Flooring: Carpet, Vinyl
- Attic: Pull Down Stairs,Yes
- Has fireplace: No
Interior area
- Total interior livable area: 1,500 sqft
- Finished area above ground: 1,500
- Finished area below ground: 0
Property
Parking
- Total spaces: 2
- Parking features: Attached, Garage Faces Front
- Attached garage spaces: 2
Features
- Levels: 2+ story
- Patio & porch: Open (PATIO), Patio, Porch
- Pool features: None
- Has view: Yes
- View description: None
- Waterfront features: No
Lot
- Size: 6,098 sqft
Details
- Parcel number: 6800000000000000
- Special conditions: N/A
Construction
Type & style
- Home type: SingleFamily
- Property subtype: Single Family Residence
Materials
- HardiPlank Type
- Foundation: Slab
Condition
- Year built: 2025
Utilities & green energy
- Sewer: Other
- Water: Public
- Utilities for property: Underground Utilities
Community & neighborhood
Location
- Region: Moody
- Subdivision: Stevens Cove
HOA & financial
HOA
- Has HOA: Yes
- HOA fee: $250 annually
- Amenities included: Other
Other
Other facts
- Price range: $240.9K - $240.9K
Price history
| Date | Event | Price |
|---|---|---|
| 9/26/2025 | Sold | $240,867$161/sqft |
Source: | ||
| 7/19/2025 | Pending sale | $240,867$161/sqft |
Source: | ||
| 7/7/2025 | Price change | $240,867-1%$161/sqft |
Source: | ||
| 5/14/2025 | Price change | $243,300+0.2%$162/sqft |
Source: | ||
| 4/2/2025 | Price change | $242,850+1.3%$162/sqft |
Source: | ||
Public tax history
Tax history is unavailable.
Neighborhood: 35004
Nearby schools
GreatSchools rating
- 4/10Moody Middle SchoolGrades: 4-6Distance: 3.1 mi
- 5/10Moody Jr High SchoolGrades: 7-8Distance: 3 mi
- 6/10Moody High SchoolGrades: 9-12Distance: 3 mi
Schools provided by the listing agent
- Elementary: Moody
- Middle: Moody
- High: Moody
Source: GALMLS. This data may not be complete. We recommend contacting the local school district to confirm school assignments for this home.
Get a cash offer in 3 minutes
Find out how much your home could sell for in as little as 3 minutes with a no-obligation cash offer.
Estimated market value$242,200
Get a cash offer in 3 minutes
Find out how much your home could sell for in as little as 3 minutes with a no-obligation cash offer.
Estimated market value
$242,200


