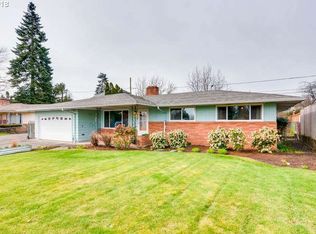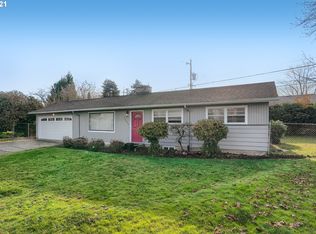Sold
$585,000
5626 NE Church St, Portland, OR 97218
4beds
2,578sqft
Residential, Single Family Residence
Built in 1962
8,712 Square Feet Lot
$566,500 Zestimate®
$227/sqft
$3,681 Estimated rent
Home value
$566,500
$521,000 - $617,000
$3,681/mo
Zestimate® history
Loading...
Owner options
Explore your selling options
What's special
Situated on a quiet, cul de sac, this MidCentury renovated 2-Level charmer awaits its new owner. Tastefully renovated, this home blends classic architecture and contemporary upgrades such as refreshed original Hardwood oak floors, Corner wood burning fireplaces, and large Picture Windows. Classic Lay-out with 3 Bedrooms on the Main with 1 Full Bath and 1/2 Bath. Beautifully renovated, light and bright Galley kitchen with plenty of cabinets, quartz countertops, pantry, new appliances and a connection to the Garage and lower level Stairs. Laundry, Entertainment Room, 4th Bedroom with Walk-In Closet, a Full Bathroom with Walk-in Shower and Bonus room located on the Lower level. Other upgrades include new windows and fully permitted plumbing, updated electrical panel,and newer sewer line. Blank slate backyard with mature trees for your gardening inspirations A short drive to New Seasons, the Kennedy School, parks and I-205 access, take a tour of this home soon! [Home Energy Score = 6. HES Report at https://rpt.greenbuildingregistry.com/hes/OR10228500]
Zillow last checked: 8 hours ago
Listing updated: June 22, 2024 at 03:31am
Listed by:
Tatiana Xenelis 503-756-2559,
eXp Realty, LLC
Bought with:
Deborah Burton, 201224093
Premiere Property Group, LLC
Source: RMLS (OR),MLS#: 24099296
Facts & features
Interior
Bedrooms & bathrooms
- Bedrooms: 4
- Bathrooms: 3
- Full bathrooms: 2
- Partial bathrooms: 1
- Main level bathrooms: 2
Primary bedroom
- Features: Hardwood Floors, Closet
- Level: Main
- Area: 156
- Dimensions: 13 x 12
Bedroom 2
- Features: Hardwood Floors, Closet
- Level: Main
- Area: 110
- Dimensions: 11 x 10
Bedroom 3
- Features: Hardwood Floors, Closet
- Level: Main
- Area: 110
- Dimensions: 11 x 10
Bedroom 4
- Features: Closet
- Level: Lower
- Area: 156
- Dimensions: 13 x 12
Dining room
- Features: Hardwood Floors, Sliding Doors
- Level: Main
- Area: 100
- Dimensions: 10 x 10
Kitchen
- Features: Builtin Range, Pantry, Builtin Oven, Quartz
- Level: Main
- Area: 144
- Width: 8
Living room
- Features: Fireplace, Hardwood Floors
- Level: Main
- Area: 208
- Dimensions: 16 x 13
Heating
- Forced Air, Fireplace(s)
Cooling
- None
Appliances
- Included: Built In Oven, Built-In Range, Disposal, Washer/Dryer, Electric Water Heater
- Laundry: Laundry Room
Features
- Closet, Pantry, Quartz
- Flooring: Wood, Hardwood, Laminate
- Doors: Sliding Doors
- Windows: Double Pane Windows
- Basement: Finished,Full,Partially Finished
- Number of fireplaces: 2
- Fireplace features: Wood Burning
Interior area
- Total structure area: 2,578
- Total interior livable area: 2,578 sqft
Property
Parking
- Total spaces: 2
- Parking features: Driveway, Off Street, Attached
- Attached garage spaces: 2
- Has uncovered spaces: Yes
Features
- Stories: 2
- Patio & porch: Patio
- Exterior features: Yard
- Fencing: Fenced
- Has view: Yes
- View description: Territorial
Lot
- Size: 8,712 sqft
- Features: Cul-De-Sac, Level, SqFt 7000 to 9999
Details
- Parcel number: R131614
- Zoning: R7H
Construction
Type & style
- Home type: SingleFamily
- Architectural style: Mid Century Modern
- Property subtype: Residential, Single Family Residence
Materials
- Cement Siding
- Foundation: Concrete Perimeter
- Roof: Composition
Condition
- Restored
- New construction: No
- Year built: 1962
Utilities & green energy
- Gas: Gas
- Sewer: Public Sewer
- Water: Public
Community & neighborhood
Location
- Region: Portland
- Subdivision: Cully
Other
Other facts
- Listing terms: Cash,Conventional,FHA,VA Loan
- Road surface type: Paved
Price history
| Date | Event | Price |
|---|---|---|
| 6/21/2024 | Sold | $585,000-2.3%$227/sqft |
Source: | ||
| 6/6/2024 | Pending sale | $599,000$232/sqft |
Source: | ||
| 5/26/2024 | Price change | $599,000-7.8%$232/sqft |
Source: | ||
| 5/18/2024 | Listed for sale | $650,000-3.5%$252/sqft |
Source: | ||
| 11/20/2023 | Sold | $673,342+46.4%$261/sqft |
Source: Public Record | ||
Public tax history
| Year | Property taxes | Tax assessment |
|---|---|---|
| 2025 | $7,374 +3.7% | $273,670 +3% |
| 2024 | $7,109 +15.8% | $265,700 +14.7% |
| 2023 | $6,137 +2.2% | $231,590 +3% |
Find assessor info on the county website
Neighborhood: Cully
Nearby schools
GreatSchools rating
- 8/10Rigler Elementary SchoolGrades: K-5Distance: 0.5 mi
- 10/10Beaumont Middle SchoolGrades: 6-8Distance: 1.3 mi
- 4/10Leodis V. McDaniel High SchoolGrades: 9-12Distance: 1.9 mi
Schools provided by the listing agent
- Elementary: Rigler
- Middle: Beaumont
- High: Leodis Mcdaniel
Source: RMLS (OR). This data may not be complete. We recommend contacting the local school district to confirm school assignments for this home.
Get a cash offer in 3 minutes
Find out how much your home could sell for in as little as 3 minutes with a no-obligation cash offer.
Estimated market value
$566,500
Get a cash offer in 3 minutes
Find out how much your home could sell for in as little as 3 minutes with a no-obligation cash offer.
Estimated market value
$566,500

