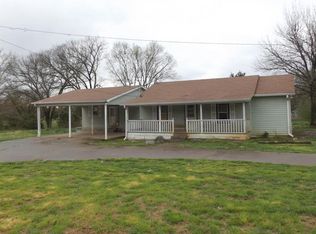Privacy awaits at this beautiful Tennessee farm has a 50x60 covered riding arena, barn w/five oversized stalls w/fans, shop/man cave attached, six fields are cross-fenced, covered shed for your horse trailer & a beautiful remodeled home on one level with 360 degrees of privacy on 9.7 acres! Barn can easily be converted into a huge shop! Shooting/archery range! Fenced backyard! Vaulted ceiling! Remodeled kitchen w/granite! Open concept! New gutters! All new, updated exterior doors! Mature trees. Private front & back porch! Meticulously maintained home, HVAC, etc! Home is move in ready! Barn is move in ready for your animals or hobbies! Time to pack your bags & load the horse trailer! Cedars of Lebanon horse trails are within a couple of minutes from this property!
This property is off market, which means it's not currently listed for sale or rent on Zillow. This may be different from what's available on other websites or public sources.
