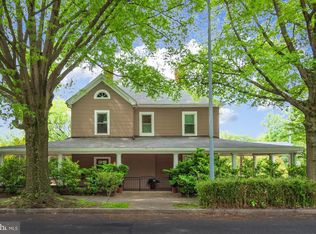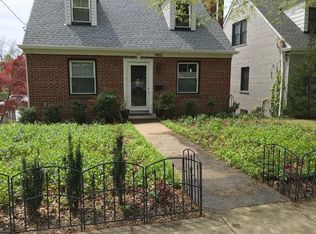Sold for $3,270,000 on 08/28/23
$3,270,000
5626 Macarthur Blvd NW, Washington, DC 20016
7beds
6,305sqft
Single Family Residence
Built in 2023
6,633 Square Feet Lot
$3,754,900 Zestimate®
$519/sqft
$14,094 Estimated rent
Home value
$3,754,900
$3.45M - $4.09M
$14,094/mo
Zestimate® history
Loading...
Owner options
Explore your selling options
What's special
Stunning new construction from award winning teams Lock7 and GTM architects! 6,000+ sq ft 6BR/5.5BA main house atop a hill offers panoramic treetop views. A detached carriage house has an additional 1BR/1BA perfect for guests or a secluded work from home space. Gorgeous curb appeal with architectural details like winged Cedar shakes, hand applied stucco and extensive siding trim. The Northeast/Southwest orientation gives direct sunlight throughout the day, even in winter when the sun is at its lowest. Luxury finishes include Thermador paneled Smart appliances, such as a 72" fridge/freezer, wine fridge, 2 dishwashers and 48” gas cooktop, Waterstone and Waterworks plumbing, marble tile/tops and custom inset cabinetry. Handcrafted millwork throughout with two piece crown moldings, wainscot, paneling, and craftsman casings. Additional features include 10' ceilings, a screened porch, two gas fireplaces, walkout basement, elevator shaft for a potential lift, and a 2-car garage. Large, flat backyard is fenced and pool-ready (clear of utility lines). Prime location walking distance to shops, restaurants, schools, Palisades Rec Center and easy access to parkland and trails! Builder warranty!
Zillow last checked: 8 hours ago
Listing updated: August 28, 2023 at 04:58am
Listed by:
Erin Crowder 703-606-2440,
Thos D. Walsh, Inc.,
Co-Listing Agent: Keith A Carr 202-812-0686,
Thos D. Walsh, Inc.
Bought with:
Nancy Hodges
RE/MAX Realty Group
Source: Bright MLS,MLS#: DCDC2095764
Facts & features
Interior
Bedrooms & bathrooms
- Bedrooms: 7
- Bathrooms: 7
- Full bathrooms: 6
- 1/2 bathrooms: 1
- Main level bathrooms: 1
Basement
- Area: 1546
Heating
- Central, Forced Air, Programmable Thermostat, Natural Gas
Cooling
- Central Air, Ceiling Fan(s), Heat Pump, Programmable Thermostat, Zoned, Electric
Appliances
- Included: Cooktop, Dishwasher, Disposal, Dryer, Energy Efficient Appliances, Extra Refrigerator/Freezer, Freezer, Ice Maker, Microwave, Double Oven, Oven, Range Hood, Refrigerator, Washer, Water Dispenser, Water Heater, Gas Water Heater
- Laundry: Upper Level
Features
- Attic, Bar, Breakfast Area, Built-in Features, Butlers Pantry, Ceiling Fan(s), Chair Railings, Crown Molding, Dining Area, Family Room Off Kitchen, Open Floorplan, Floor Plan - Traditional, Formal/Separate Dining Room, Eat-in Kitchen, Kitchen - Gourmet, Kitchen Island, Kitchen - Table Space, Kitchenette, Pantry, Primary Bath(s), Recessed Lighting, Soaking Tub, Wainscotting, Walk-In Closet(s), Wine Storage, 9'+ Ceilings, 2 Story Ceilings, High Ceilings, Paneled Walls
- Flooring: Hardwood, Marble, Stone, Tile/Brick, Wood
- Doors: French Doors
- Basement: Finished,Heated,Interior Entry,Exterior Entry,Partial,Walk-Out Access,Windows
- Number of fireplaces: 2
- Fireplace features: Gas/Propane, Mantel(s), Brick
Interior area
- Total structure area: 6,305
- Total interior livable area: 6,305 sqft
- Finished area above ground: 4,759
- Finished area below ground: 1,546
Property
Parking
- Total spaces: 2
- Parking features: Garage Faces Rear, Garage Door Opener, Private, Secured, Detached, Off Street
- Garage spaces: 2
- Details: Garage Sqft: 475
Accessibility
- Accessibility features: Other
Features
- Levels: Four
- Stories: 4
- Patio & porch: Deck, Enclosed, Patio, Porch, Screened
- Exterior features: Awning(s), Extensive Hardscape, Lighting, Flood Lights, Rain Gutters, Sidewalks, Street Lights, Balcony
- Pool features: None
- Fencing: Privacy,Back Yard
- Has view: Yes
- View description: Panoramic, River, Trees/Woods
- Has water view: Yes
- Water view: River
Lot
- Size: 6,633 sqft
- Features: Landscaped, Private, Rear Yard, SideYard(s), Front Yard, Urban Land-Manor-Glenelg
Details
- Additional structures: Above Grade, Below Grade
- Parcel number: 1451//0852
- Zoning: R-1-B
- Special conditions: Standard
Construction
Type & style
- Home type: SingleFamily
- Architectural style: Craftsman
- Property subtype: Single Family Residence
Materials
- Cedar, Concrete, Frame, Shake Siding, Stucco
- Foundation: Concrete Perimeter
- Roof: Architectural Shingle
Condition
- Excellent
- New construction: Yes
- Year built: 2023
Details
- Builder name: Lock 7 Development LLC
Utilities & green energy
- Sewer: Public Sewer
- Water: Public
Community & neighborhood
Security
- Security features: Fire Alarm, Main Entrance Lock, Smoke Detector(s), Fire Sprinkler System
Location
- Region: Washington
- Subdivision: Palisades
Other
Other facts
- Listing agreement: Exclusive Right To Sell
- Ownership: Fee Simple
Price history
| Date | Event | Price |
|---|---|---|
| 8/28/2023 | Sold | $3,270,000-3.8%$519/sqft |
Source: | ||
| 7/31/2023 | Pending sale | $3,399,000$539/sqft |
Source: | ||
| 7/21/2023 | Contingent | $3,399,000$539/sqft |
Source: | ||
| 6/24/2023 | Price change | $3,399,000-2.9%$539/sqft |
Source: | ||
| 6/1/2023 | Listed for sale | $3,499,000+191.6%$555/sqft |
Source: | ||
Public tax history
| Year | Property taxes | Tax assessment |
|---|---|---|
| 2025 | $15,640 | -- |
| 2024 | $15,640 | -- |
| 2023 | $15,640 +106.7% | $1,029,070 +6.2% |
Find assessor info on the county website
Neighborhood: The Palisades
Nearby schools
GreatSchools rating
- 7/10Key Elementary SchoolGrades: PK-5Distance: 0.6 mi
- 6/10Hardy Middle SchoolGrades: 6-8Distance: 2.5 mi
- 7/10Jackson-Reed High SchoolGrades: 9-12Distance: 2.1 mi
Schools provided by the listing agent
- Elementary: Key
- Middle: Hardy
- High: Wilson Senior
- District: District Of Columbia Public Schools
Source: Bright MLS. This data may not be complete. We recommend contacting the local school district to confirm school assignments for this home.
Sell for more on Zillow
Get a free Zillow Showcase℠ listing and you could sell for .
$3,754,900
2% more+ $75,098
With Zillow Showcase(estimated)
$3,829,998
