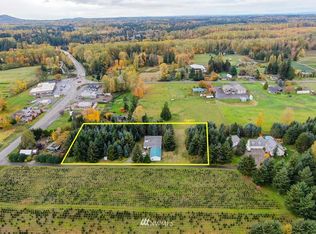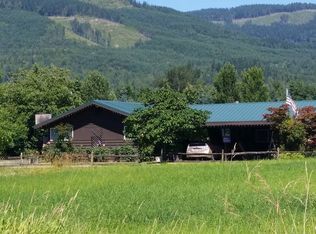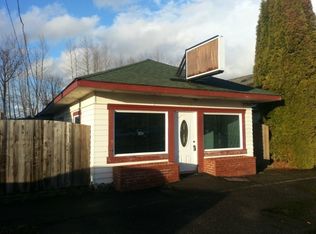Sold for $325,000 on 11/21/25
$325,000
5626 Lawrence Rd, Everson, WA 98247
4beds
1,974sqft
SingleFamily
Built in 1981
0.61 Acres Lot
$525,800 Zestimate®
$165/sqft
$2,646 Estimated rent
Home value
$525,800
$478,000 - $573,000
$2,646/mo
Zestimate® history
Loading...
Owner options
Explore your selling options
What's special
5626 Lawrence Rd, Everson, WA 98247 is a single family home that contains 1,974 sq ft and was built in 1981. It contains 4 bedrooms and 2 bathrooms. This home last sold for $325,000 in November 2025.
The Zestimate for this house is $525,800. The Rent Zestimate for this home is $2,646/mo.
Facts & features
Interior
Bedrooms & bathrooms
- Bedrooms: 4
- Bathrooms: 2
- Full bathrooms: 2
Heating
- Forced air, Gas
Features
- Flooring: Carpet, Linoleum / Vinyl
- Has fireplace: Yes
- Fireplace features: wood stove
Interior area
- Total interior livable area: 1,974 sqft
Property
Features
- Exterior features: Wood
Lot
- Size: 0.61 Acres
Details
- Parcel number: 3904270594320000
Construction
Type & style
- Home type: SingleFamily
Materials
- Foundation: Other
- Roof: Other
Condition
- Year built: 1981
Community & neighborhood
Location
- Region: Everson
Other
Other facts
- Features: Septic
- Features: Scenic
Price history
| Date | Event | Price |
|---|---|---|
| 11/21/2025 | Sold | $325,000+52.3%$165/sqft |
Source: Public Record Report a problem | ||
| 2/7/2017 | Sold | $213,400-9.2%$108/sqft |
Source: | ||
| 12/8/2016 | Pending sale | $235,000$119/sqft |
Source: Coldwell Banker BAIN #1006629 Report a problem | ||
| 11/18/2016 | Price change | $235,000-4%$119/sqft |
Source: Coldwell Banker BAIN #1006629 Report a problem | ||
| 10/11/2016 | Price change | $244,900-1.6%$124/sqft |
Source: Coldwell Banker BAIN #1006629 Report a problem | ||
Public tax history
| Year | Property taxes | Tax assessment |
|---|---|---|
| 2024 | $4,133 0% | $520,819 -7.1% |
| 2023 | $4,133 +7.8% | $560,918 +25% |
| 2022 | $3,834 +10.6% | $448,739 +26% |
Find assessor info on the county website
Neighborhood: 98247
Nearby schools
GreatSchools rating
- 5/10Harmony Elementary SchoolGrades: K-6Distance: 2.5 mi
- 3/10Mount Baker Junior High SchoolGrades: 7-8Distance: 3.2 mi
- 5/10Mount Baker Senior High SchoolGrades: 9-12Distance: 3.2 mi

Get pre-qualified for a loan
At Zillow Home Loans, we can pre-qualify you in as little as 5 minutes with no impact to your credit score.An equal housing lender. NMLS #10287.


