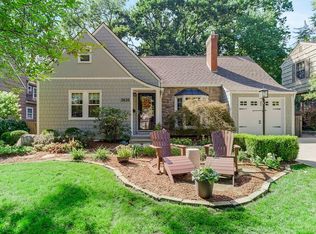Sold
Price Unknown
5626 Fairway Rd, Fairway, KS 66205
5beds
3,471sqft
Single Family Residence
Built in 1939
8,401 Square Feet Lot
$958,900 Zestimate®
$--/sqft
$5,227 Estimated rent
Home value
$958,900
$892,000 - $1.04M
$5,227/mo
Zestimate® history
Loading...
Owner options
Explore your selling options
What's special
This truly stunning property was gutted and totally rebuilt with meticulous care and is as close to new construction as you can get! You'll be absolutely blown away by the size of the rooms (it's SOO much larger than it appears!), and even the smallest details exude quality and thoughtfulness throughout. Just a few of the features & upgrades include professional quality appliances, dual high efficiency HVAC systems w/all new ductwork, new windows, 200amp service w/all new interior wiring, new sewer line & interior drains, EV charger, new siding, and added efficiency w/spray foam-insulated attic, basement and crawl space! The heated Sun Room is a delightful place to relax, while the finished lower level w/wet bar provides cool speakeasy vibe. This beautiful property will not disappoint! Professional photos to come soon...
Zillow last checked: 8 hours ago
Listing updated: June 04, 2024 at 09:58am
Listing Provided by:
Doug Mitts 913-636-1640,
Keller Williams Realty Partners Inc.
Bought with:
Alex Clark, 00245408
Keller Williams Realty Partners Inc.
Source: Heartland MLS as distributed by MLS GRID,MLS#: 2479772
Facts & features
Interior
Bedrooms & bathrooms
- Bedrooms: 5
- Bathrooms: 5
- Full bathrooms: 4
- 1/2 bathrooms: 1
Primary bedroom
- Features: Ceiling Fan(s), Walk-In Closet(s)
- Level: First
- Dimensions: 17 x 13
Bedroom 2
- Features: Walk-In Closet(s)
- Level: Second
- Dimensions: 15.5 x 14.5
Bedroom 3
- Features: Walk-In Closet(s)
- Level: Second
- Dimensions: 21 x 14.5
Bedroom 4
- Features: Walk-In Closet(s)
- Level: Second
- Dimensions: 15 x 13
Bedroom 5
- Level: Lower
- Dimensions: 13.5 x 10.5
Primary bathroom
- Features: Built-in Features, Ceramic Tiles, Double Vanity, Shower Only
- Level: First
Bathroom 2
- Features: Ceramic Tiles, Double Vanity, Shower Only
- Level: Second
Bathroom 3
- Features: Ceramic Tiles, Shower Over Tub
- Level: Main
Dining room
- Level: First
- Dimensions: 12 x 10
Family room
- Features: Ceiling Fan(s)
- Level: First
- Dimensions: 16 x 16
Half bath
- Level: First
Kitchen
- Features: Kitchen Island, Quartz Counter
- Level: First
- Dimensions: 14 x 13
Laundry
- Features: Built-in Features, Ceramic Tiles
- Level: First
- Dimensions: 10 x 8
Living room
- Features: Built-in Features, Fireplace
- Level: First
- Dimensions: 18 x 12.5
Loft
- Level: Second
- Dimensions: 12 x 9
Recreation room
- Features: Ceramic Tiles
- Level: Lower
- Dimensions: 14.5 x 14
Heating
- Forced Air, Zoned
Cooling
- Electric, Zoned
Appliances
- Included: Cooktop, Dishwasher, Disposal, Double Oven, Exhaust Fan, Microwave, Refrigerator, Stainless Steel Appliance(s)
- Laundry: Laundry Room, Main Level
Features
- Custom Cabinets, Kitchen Island, Painted Cabinets, Pantry, Vaulted Ceiling(s), Walk-In Closet(s), Wet Bar
- Flooring: Ceramic Tile, Wood
- Windows: Thermal Windows
- Basement: Basement BR,Finished,Interior Entry
- Number of fireplaces: 1
- Fireplace features: Living Room
Interior area
- Total structure area: 3,471
- Total interior livable area: 3,471 sqft
- Finished area above ground: 2,881
- Finished area below ground: 590
Property
Parking
- Total spaces: 1
- Parking features: Attached, Garage Door Opener, Garage Faces Front
- Attached garage spaces: 1
Features
- Patio & porch: Patio, Porch
- Fencing: Privacy
Lot
- Size: 8,401 sqft
- Features: City Lot
Details
- Parcel number: GP200000030055
Construction
Type & style
- Home type: SingleFamily
- Architectural style: Traditional
- Property subtype: Single Family Residence
Materials
- Brick Trim, Wood Siding
- Roof: Composition
Condition
- Year built: 1939
Utilities & green energy
- Sewer: Public Sewer
- Water: Public
Community & neighborhood
Security
- Security features: Security System
Location
- Region: Fairway
- Subdivision: Fairway
HOA & financial
HOA
- Has HOA: Yes
- HOA fee: $110 annually
- Services included: Curbside Recycle, Trash
Other
Other facts
- Listing terms: Cash,Conventional,FHA,VA Loan
- Ownership: Private
Price history
| Date | Event | Price |
|---|---|---|
| 5/31/2024 | Sold | -- |
Source: | ||
| 4/16/2024 | Pending sale | $895,000$258/sqft |
Source: | ||
| 4/13/2024 | Listed for sale | $895,000+98.9%$258/sqft |
Source: | ||
| 10/24/2022 | Sold | -- |
Source: | ||
| 10/9/2022 | Pending sale | $450,000$130/sqft |
Source: | ||
Public tax history
| Year | Property taxes | Tax assessment |
|---|---|---|
| 2024 | $8,739 +63.3% | $73,623 +68.5% |
| 2023 | $5,352 -11.9% | $43,700 -14.6% |
| 2022 | $6,078 | $51,152 +2.1% |
Find assessor info on the county website
Neighborhood: 66205
Nearby schools
GreatSchools rating
- 9/10Westwood View Elementary SchoolGrades: PK-6Distance: 0.8 mi
- 8/10Indian Hills Middle SchoolGrades: 7-8Distance: 1.1 mi
- 8/10Shawnee Mission East High SchoolGrades: 9-12Distance: 2.5 mi
Schools provided by the listing agent
- Elementary: Westwood View
- Middle: Indian Hills
- High: SM East
Source: Heartland MLS as distributed by MLS GRID. This data may not be complete. We recommend contacting the local school district to confirm school assignments for this home.
Get a cash offer in 3 minutes
Find out how much your home could sell for in as little as 3 minutes with a no-obligation cash offer.
Estimated market value
$958,900
Get a cash offer in 3 minutes
Find out how much your home could sell for in as little as 3 minutes with a no-obligation cash offer.
Estimated market value
$958,900
