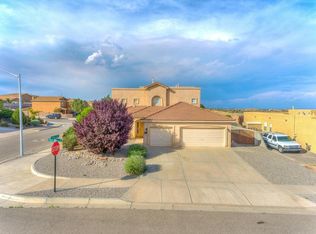This beautiful single story home has it all! 3 bedrooms AND an office, 2 bathrooms, and 1982 sqft all on a single level. When you couple all the beautiful amenities ( granite counters, gourmet kitchen with double ovens and great appliance suite, spacious master and on suite bath, just to name a few!!) with the three garage and backyard access, you will quickly realize this home has it all. This home has been well cared for by the current owners and it shows. Come see it today, you'll be glad you did!
This property is off market, which means it's not currently listed for sale or rent on Zillow. This may be different from what's available on other websites or public sources.
