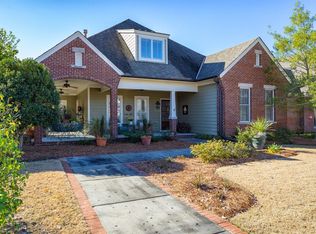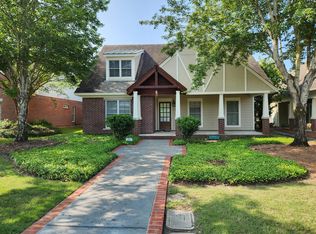A COZY FRONT PORCH FOR VISITING WITH YOUR NEIGHBORS OR JUST RELAXING WITH A BOOK. FOYER IS LINED WITH COLUMNS SEPARATING THE FORMAL DINING ROOM FROM THE SPACIOUS DEN WITH FIREPLACE AND BUILT-INS. EAT-IN KITCHEN IS CENTRALLY LOCATED WITH BREAKFAST BAR FOR CASUAL DINING. MASTER SUITE IS DOWNSTAIRS WITH LARGE BATH, HIS&HERS DOUBLE VANITY, SEPARATE TUB AND SHOWER AND GREAT WALK-IN CLOSET. UPSTAIRS HAS 2 BEDROOMS, EACH WITH PRIVATE ACCESS TO A FULL BATH. GREAT STORAGE SPACE UPSTAIRS ALSO. NICE SIDE PATIO FOR ENTERTAINING . DOUBLE CAR GARAGE. NEW ROOF AND FRESH PAINT!
This property is off market, which means it's not currently listed for sale or rent on Zillow. This may be different from what's available on other websites or public sources.


