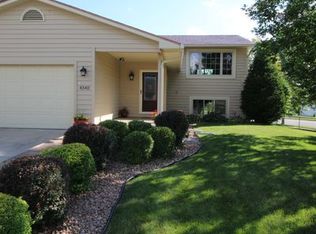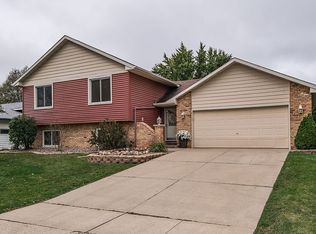Closed
$340,500
5626 44th Ave NW, Rochester, MN 55901
3beds
1,867sqft
Single Family Residence
Built in 1990
0.28 Acres Lot
$352,900 Zestimate®
$182/sqft
$2,263 Estimated rent
Home value
$352,900
$321,000 - $385,000
$2,263/mo
Zestimate® history
Loading...
Owner options
Explore your selling options
What's special
Spacious & Bright Home in Prime NW Location! This beautifully maintained home offers an open and airy feel with vaulted ceilings and abundant natural light. Ideally situated near parks and Douglas Trail access, it provides both convenience and outdoor enjoyment. Featuring three large bedrooms, two full baths, and two versatile living areas, this home is perfect for a busy household. Cozy up by the gas fireplace, enjoy the functionality of built-ins, and appreciate the modern touch of newer stainless steel appliances. The fully fenced, flat yard is perfect for relaxation or play. Recent updates include fresh paint in the main living areas and brand-new carpet on the upper level. With ample storage, including generous kitchen cabinets, large closets, and a crawl space ideal for seasonal storage, you’ll have room for everything. Pre-inspected for peace of mind—this home is move-in ready!
Zillow last checked: 8 hours ago
Listing updated: May 15, 2025 at 11:45am
Listed by:
Denel Ihde-Sparks 507-398-5716,
Re/Max Results,
Kaitlin Berg 507-369-8898
Bought with:
Tiffany Carey
Re/Max Results
Jason Carey
Source: NorthstarMLS as distributed by MLS GRID,MLS#: 6675845
Facts & features
Interior
Bedrooms & bathrooms
- Bedrooms: 3
- Bathrooms: 2
- Full bathrooms: 2
Bedroom 1
- Level: Upper
- Area: 152.25 Square Feet
- Dimensions: 10.5x14.5
Bedroom 2
- Level: Upper
- Area: 140 Square Feet
- Dimensions: 10.0x14.0
Bedroom 3
- Level: Lower
- Area: 192.5 Square Feet
- Dimensions: 11.0x17.5
Deck
- Level: Main
- Area: 247.5 Square Feet
- Dimensions: 15.0x16.5
Family room
- Level: Lower
- Area: 192 Square Feet
- Dimensions: 12.0x16.0
Foyer
- Level: Main
- Area: 52.5 Square Feet
- Dimensions: 7.0x7.5
Informal dining room
- Level: Main
- Area: 100 Square Feet
- Dimensions: 10.0x10.0
Kitchen
- Level: Main
- Area: 161 Square Feet
- Dimensions: 11.5x14.0
Laundry
- Level: Lower
Living room
- Level: Upper
- Area: 206.25 Square Feet
- Dimensions: 12.5x16.5
Patio
- Level: Main
- Area: 144 Square Feet
- Dimensions: 12.0x12.0
Storage
- Level: Lower
- Area: 225.5 Square Feet
- Dimensions: 11.0x20.5
Storage
- Level: Lower
- Area: 107.25 Square Feet
- Dimensions: 6.5x16.5
Storage
- Level: Lower
- Area: 50 Square Feet
- Dimensions: 5.0x10.0
Utility room
- Level: Lower
- Area: 54 Square Feet
- Dimensions: 6.0x9.0
Walk in closet
- Level: Upper
- Area: 30 Square Feet
- Dimensions: 5.0x6.0
Walk in closet
- Level: Lower
- Area: 14 Square Feet
- Dimensions: 3.5x4.0
Heating
- Forced Air
Cooling
- Central Air
Appliances
- Included: Dishwasher, Disposal, Dryer, Microwave, Range, Refrigerator, Stainless Steel Appliance(s), Washer, Water Softener Owned
Features
- Basement: Crawl Space,Egress Window(s),Finished,Storage Space
- Number of fireplaces: 1
- Fireplace features: Family Room, Gas
Interior area
- Total structure area: 1,867
- Total interior livable area: 1,867 sqft
- Finished area above ground: 1,190
- Finished area below ground: 623
Property
Parking
- Total spaces: 2
- Parking features: Attached, Concrete, Garage Door Opener
- Attached garage spaces: 2
- Has uncovered spaces: Yes
- Details: Garage Dimensions (20x22)
Accessibility
- Accessibility features: None
Features
- Levels: Three Level Split
- Patio & porch: Deck, Patio
- Fencing: Chain Link,Full,Split Rail
Lot
- Size: 0.28 Acres
- Dimensions: 104 x 157 x 39 x 166
- Features: Near Public Transit, Wooded
Details
- Additional structures: Storage Shed
- Foundation area: 677
- Parcel number: 740843015537
- Zoning description: Residential-Single Family
Construction
Type & style
- Home type: SingleFamily
- Property subtype: Single Family Residence
Materials
- Vinyl Siding
- Roof: Asphalt
Condition
- Age of Property: 35
- New construction: No
- Year built: 1990
Utilities & green energy
- Electric: 150 Amp Service
- Gas: Natural Gas
- Sewer: City Sewer/Connected
- Water: City Water/Connected
Community & neighborhood
Location
- Region: Rochester
- Subdivision: North Park 4th Sub
HOA & financial
HOA
- Has HOA: No
Price history
| Date | Event | Price |
|---|---|---|
| 5/15/2025 | Sold | $340,500+1.7%$182/sqft |
Source: | ||
| 3/17/2025 | Pending sale | $334,900$179/sqft |
Source: | ||
| 3/14/2025 | Listed for sale | $334,900+45.6%$179/sqft |
Source: | ||
| 7/2/2018 | Sold | $230,000-2.1%$123/sqft |
Source: | ||
| 4/4/2018 | Pending sale | $234,900$126/sqft |
Source: Property Brokers of Minnesota, Inc. #4086257 Report a problem | ||
Public tax history
| Year | Property taxes | Tax assessment |
|---|---|---|
| 2025 | $3,808 +17.5% | $280,100 +11.9% |
| 2024 | $3,242 | $250,300 -2.1% |
| 2023 | -- | $255,600 +1.3% |
Find assessor info on the county website
Neighborhood: Northwest Rochester
Nearby schools
GreatSchools rating
- 8/10George W. Gibbs Elementary SchoolGrades: PK-5Distance: 1.1 mi
- 3/10Dakota Middle SchoolGrades: 6-8Distance: 1.3 mi
- 5/10John Marshall Senior High SchoolGrades: 8-12Distance: 3.9 mi
Schools provided by the listing agent
- Elementary: George Gibbs
- Middle: Dakota
- High: John Marshall
Source: NorthstarMLS as distributed by MLS GRID. This data may not be complete. We recommend contacting the local school district to confirm school assignments for this home.
Get a cash offer in 3 minutes
Find out how much your home could sell for in as little as 3 minutes with a no-obligation cash offer.
Estimated market value$352,900
Get a cash offer in 3 minutes
Find out how much your home could sell for in as little as 3 minutes with a no-obligation cash offer.
Estimated market value
$352,900

