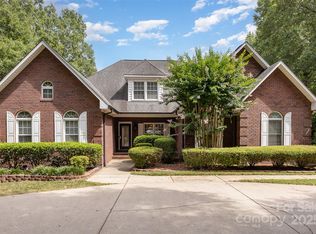Closed
$700,000
5625 Weddington Rd, Concord, NC 28027
5beds
3,150sqft
Single Family Residence
Built in 1996
0.79 Acres Lot
$700,500 Zestimate®
$222/sqft
$3,142 Estimated rent
Home value
$700,500
$644,000 - $757,000
$3,142/mo
Zestimate® history
Loading...
Owner options
Explore your selling options
What's special
One of a Kind! Gorgeous Custom Built ALL Brick 2 sty Master Down Home with Paradise Rear Yard! This home features: 5 Bedrooms, 3 baths! 2 Car Garage that is the full size of a 3 car garage! Custom Detailed interior Arched Door ways with custom interior Moldings, Newly installed Hardwood floors on 1st floor, Tile Bath rooms. Direct Gas Line for Gas Grill for Private Entertainment Patio by this incredible Salt Water in ground CONCRETE Pool & SPA surrounded by gorgeous Landscaping design! Over 150 designer plants brought in to create a full PRIVATE Screen in rear Yard. Cozy Direct Vent Fireplace in Great Room with Vaulted Ceilings, Interior Freshly painted, 42 Inch Cabinets with Granite Counter Tops in Kitchen, Custom Tile Back plash in Kitchen with under cabinet lighting, Custom Entertainment Cabinet with Built in TV on CUSTOM Cyprus Wrapped Screened Porch with Wood Ceilings, Porch connected to over sized custom concrete stamped Patio. HUGE private rear yard with ALL Brick Shop/storage
Zillow last checked: 8 hours ago
Listing updated: January 14, 2025 at 07:56am
Listing Provided by:
Connie Arstark connie@arstark.com,
Arstark & Company Inc
Bought with:
Juan Bruno
Keller Williams South Park
Source: Canopy MLS as distributed by MLS GRID,MLS#: 4198742
Facts & features
Interior
Bedrooms & bathrooms
- Bedrooms: 5
- Bathrooms: 3
- Full bathrooms: 2
- 1/2 bathrooms: 1
- Main level bedrooms: 1
Primary bedroom
- Level: Main
Primary bedroom
- Level: Main
Bedroom s
- Level: Upper
Bedroom s
- Level: Upper
Bathroom full
- Level: Main
Bathroom half
- Level: Main
Bathroom full
- Level: Upper
Bathroom full
- Level: Main
Bathroom half
- Level: Main
Bathroom full
- Level: Upper
Breakfast
- Level: Main
Breakfast
- Level: Main
Dining room
- Level: Main
Dining room
- Level: Main
Great room
- Level: Main
Great room
- Level: Main
Kitchen
- Level: Main
Kitchen
- Level: Main
Laundry
- Level: Main
Laundry
- Level: Main
Living room
- Level: Main
Living room
- Level: Main
Office
- Level: Main
Office
- Level: Main
Heating
- Forced Air, Natural Gas
Cooling
- Ceiling Fan(s), Central Air
Appliances
- Included: Dishwasher, Disposal, Gas Oven, Gas Range, Gas Water Heater, Microwave, Plumbed For Ice Maker, Refrigerator
- Laundry: Laundry Room, Main Level
Features
- Soaking Tub, Open Floorplan
- Flooring: Carpet, Tile, Wood
- Has basement: No
- Attic: Finished,Pull Down Stairs
- Fireplace features: Fire Pit, Gas, Gas Log, Great Room
Interior area
- Total structure area: 3,150
- Total interior livable area: 3,150 sqft
- Finished area above ground: 3,150
- Finished area below ground: 0
Property
Parking
- Total spaces: 5
- Parking features: Attached Garage, Parking Space(s), Garage on Main Level
- Attached garage spaces: 2
- Uncovered spaces: 3
- Details: (Parking Spaces: 3)
Features
- Levels: Two
- Stories: 2
- Patio & porch: Covered, Screened
- Exterior features: Fire Pit, In-Ground Irrigation
- Has spa: Yes
- Spa features: Heated
- Fencing: Fenced
Lot
- Size: 0.79 Acres
- Features: Level, Private, Wooded
Details
- Additional structures: Outbuilding, Shed(s), Workshop
- Parcel number: 56001195010000
- Zoning: RV
- Special conditions: Standard
Construction
Type & style
- Home type: SingleFamily
- Architectural style: Transitional
- Property subtype: Single Family Residence
Materials
- Brick Full
- Foundation: Crawl Space
- Roof: Shingle
Condition
- New construction: No
- Year built: 1996
Details
- Builder model: Master Down 2 sty
- Builder name: ALL Brick Custom Built
Utilities & green energy
- Sewer: Public Sewer
- Water: City
- Utilities for property: Satellite Internet Available
Community & neighborhood
Community
- Community features: Playground, Tennis Court(s)
Location
- Region: Concord
- Subdivision: The Woodlands
HOA & financial
HOA
- Has HOA: Yes
- HOA fee: $450 annually
- Association name: Henderson Properties
Other
Other facts
- Road surface type: Concrete, Paved
Price history
| Date | Event | Price |
|---|---|---|
| 1/13/2025 | Sold | $700,000$222/sqft |
Source: | ||
| 12/14/2024 | Price change | $700,000+0.9%$222/sqft |
Source: | ||
| 12/7/2024 | Price change | $694,000-4.3%$220/sqft |
Source: | ||
| 11/21/2024 | Price change | $725,000-3.3%$230/sqft |
Source: | ||
| 11/8/2024 | Listed for sale | $750,000$238/sqft |
Source: | ||
Public tax history
| Year | Property taxes | Tax assessment |
|---|---|---|
| 2024 | $6,545 +5.9% | $657,100 +29.7% |
| 2023 | $6,181 +2.4% | $506,650 +2.4% |
| 2022 | $6,034 | $494,590 |
Find assessor info on the county website
Neighborhood: 28027
Nearby schools
GreatSchools rating
- 5/10Carl A. Furr Elementary SchoolGrades: K-5Distance: 1.3 mi
- 8/10Harold Winkler Middle SchoolGrades: 6-8Distance: 1.2 mi
- 5/10West Cabarrus HighGrades: 9-12Distance: 1.6 mi
Schools provided by the listing agent
- Elementary: Carl A. Furr
- Middle: Harold E Winkler
- High: West Cabarrus
Source: Canopy MLS as distributed by MLS GRID. This data may not be complete. We recommend contacting the local school district to confirm school assignments for this home.
Get a cash offer in 3 minutes
Find out how much your home could sell for in as little as 3 minutes with a no-obligation cash offer.
Estimated market value
$700,500
Get a cash offer in 3 minutes
Find out how much your home could sell for in as little as 3 minutes with a no-obligation cash offer.
Estimated market value
$700,500
