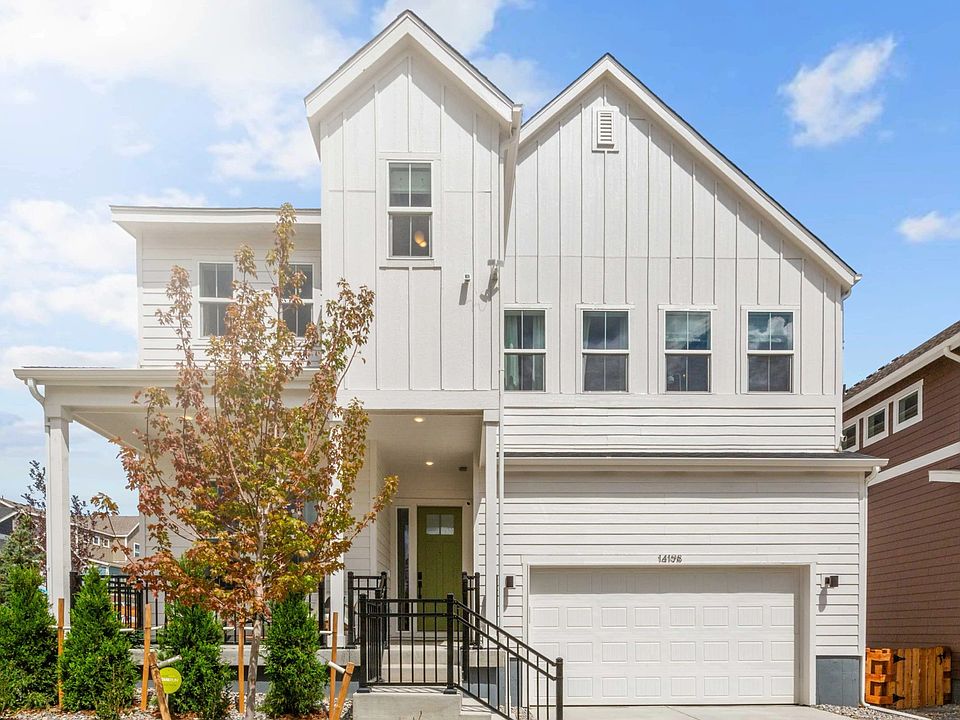Welcome to this spectacular home, certain to impress. The main level boasts a spacious living room with a two-story ceiling and expansive windows that flood the space with natural light, creating a warm and inviting atmosphere. The chef's kitchen has high-end appliances, slab countertops, and a large center island, ideal for meal prep and entertaining. Upstairs, you’ll discover four bedrooms and a loft. The primary suite includes a five-piece bath and a generous walk-in closet. The finished basement adds another bedroom, bathroom, and an open recreation room. Overall, this home is a true masterpiece, featuring luxurious finishes, incredible amenities, and endless potential for customization.
New construction
$1,015,000
5625 W 141st Lane, Broomfield, CO 80020
5beds
4,050sqft
Single Family Residence
Built in 2025
5,375 Square Feet Lot
$-- Zestimate®
$251/sqft
$-- HOA
What's special
Finished basementPrimary suiteFive-piece bathFour bedroomsSlab countertopsExpansive windowsGenerous walk-in closet
- 73 days
- on Zillow |
- 363 |
- 9 |
Zillow last checked: 7 hours ago
Listing updated: July 18, 2025 at 11:52am
Listed by:
Team Front Range 720-201-7630 kristen-mw@hotmail.com,
Keller Williams Trilogy
Source: REcolorado,MLS#: 5895626
Travel times
Schedule tour
Select a date
Facts & features
Interior
Bedrooms & bathrooms
- Bedrooms: 5
- Bathrooms: 5
- Full bathrooms: 4
- 1/2 bathrooms: 1
- Main level bathrooms: 1
Primary bedroom
- Level: Upper
- Area: 306 Square Feet
- Dimensions: 18 x 17
Bedroom
- Level: Upper
- Area: 165 Square Feet
- Dimensions: 15 x 11
Bedroom
- Level: Upper
- Area: 132 Square Feet
- Dimensions: 12 x 11
Bedroom
- Level: Upper
- Area: 120 Square Feet
- Dimensions: 12 x 10
Bedroom
- Level: Basement
- Area: 204 Square Feet
- Dimensions: 17 x 12
Primary bathroom
- Level: Upper
- Area: 140 Square Feet
- Dimensions: 10 x 14
Bathroom
- Level: Upper
- Area: 40 Square Feet
- Dimensions: 5 x 8
Bathroom
- Level: Main
- Area: 25 Square Feet
- Dimensions: 5 x 5
Bathroom
- Level: Upper
- Area: 40 Square Feet
- Dimensions: 5 x 8
Bathroom
- Level: Basement
- Area: 40 Square Feet
- Dimensions: 5 x 8
Dining room
- Level: Main
- Area: 120 Square Feet
- Dimensions: 10 x 12
Family room
- Level: Basement
- Area: 336 Square Feet
- Dimensions: 16 x 21
Game room
- Level: Main
- Area: 306 Square Feet
- Dimensions: 17 x 18
Kitchen
- Level: Main
- Area: 300 Square Feet
- Dimensions: 20 x 15
Loft
- Level: Upper
- Area: 169 Square Feet
- Dimensions: 13 x 13
Office
- Level: Main
- Area: 231 Square Feet
- Dimensions: 21 x 11
Heating
- Forced Air
Cooling
- Central Air
Features
- Basement: Unfinished
Interior area
- Total structure area: 4,050
- Total interior livable area: 4,050 sqft
- Finished area above ground: 3,171
- Finished area below ground: 0
Property
Parking
- Total spaces: 3
- Parking features: Garage - Attached
- Attached garage spaces: 3
Features
- Levels: Two
- Stories: 2
Lot
- Size: 5,375 Square Feet
Details
- Parcel number: 157524137320
- Special conditions: Standard
Construction
Type & style
- Home type: SingleFamily
- Property subtype: Single Family Residence
Materials
- Frame
Condition
- New construction: Yes
- Year built: 2025
Details
- Builder model: Ruth
- Builder name: Brightland Homes
Utilities & green energy
- Sewer: Public Sewer
Community & HOA
Community
- Subdivision: Dillon Pointe
HOA
- Has HOA: No
Location
- Region: Broomfield
Financial & listing details
- Price per square foot: $251/sqft
- Tax assessed value: $20,350
- Annual tax amount: $13,494
- Date on market: 5/12/2025
- Listing terms: 1031 Exchange,Cash,Conventional,Jumbo
- Ownership: Builder
About the community
Welcome to Dillon Pointe, a new community bringing hundreds of new homes to the heart of Broomfield, Colorado. In this beautiful neighborhood, you'll get to enjoy five community parks, a playground, greenbelts, courtyards, and community trails, which have been carefully designed by the local Butterfly Pavilion. The Lake Link Trail runs through the center of the community to connect you directly with Broomfield's extensive trail system, covering over 1,000 acres of parks and open spaces. Nearby shopping and dining are only a short distance away at the Orchards Center and the popular Flatiron Crossing. Students in Dillon Pointe will attend the Boulder Valley ISD, while parents have only a 20-mile commute if they work in downtown Denver. New homes in Dillon Pointe will contain a mix of styles, including a unique collection of townhomes, three-story urban townhomes with rooftop decks and two single-family home collections. Additionally, these 100% ENERGY STAR-certified homes are built with economic and environmental sustainability in mind, reducing both energy and water consumption. Your journey begins in Dillon Pointe.
Source: Brightland Homes

