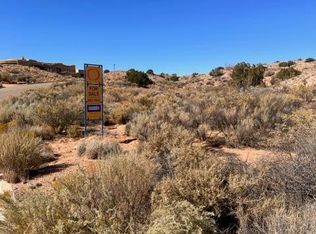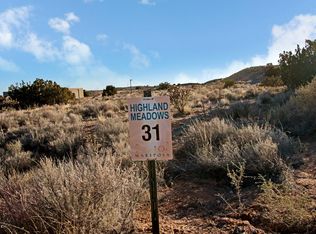This dynamic contemporary home is defined by enchanting vistas, luxurious finishes, striking architecture, and amazing light. Enjoy million dollar views of multiple mountain ranges, the city lights, and the high desert landscape. Green built of ICF construction, this home features the highest quality finishes and energy efficient features. The kitchen is beautifully appointed with Hanks House furniture grade cabinetry, wolf and sub zero appliance suite, and rich granite. An open floor plan creates great flow for entertaining, and an elevator affords easy access to each level. A self contained casita affords flexibility and includes a living area, bedroom, bath and kitchenette. The master suite also affords incredible views, a luxuriously appointed en-suite bath & a spacious walk in closet.
This property is off market, which means it's not currently listed for sale or rent on Zillow. This may be different from what's available on other websites or public sources.

