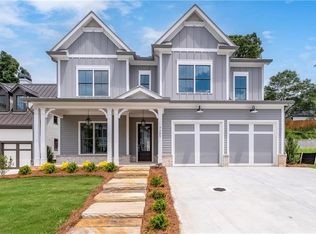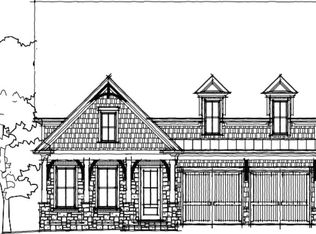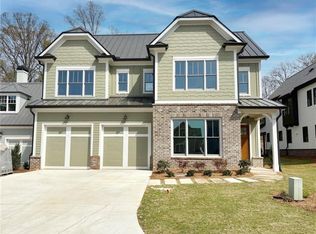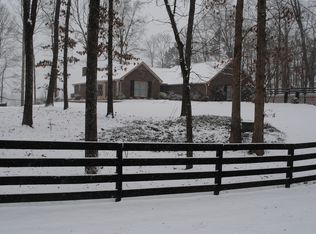Closed
$620,000
5625 Sourwood Rd, Cumming, GA 30040
5beds
3,371sqft
Single Family Residence, Residential
Built in 1983
1 Acres Lot
$603,800 Zestimate®
$184/sqft
$3,988 Estimated rent
Home value
$603,800
$562,000 - $652,000
$3,988/mo
Zestimate® history
Loading...
Owner options
Explore your selling options
What's special
Price improvement! Under appraised value, Entertainers Dream just in time for Summer with no HOA! One acre, beautifully landscaped lot in sought after West Forsyth location. Sparkling Gunite pool, 5 Bedrooms, 4 1/2 baths. Gorgeous stone gas fireplace, large open kitchen with island and breakfast area, large dining room with tray ceiling. Oversized master bedroom, 2 bedrooms with jack and jill bath. Bedroom off kitchen level has updated bathroom with tub/shower, bedroom on lower level with bathroom and sitting room with sliding barn doors, updated powder room. Screen porch opens to extensive multi level decks over looking fenced backyard and pool. Stone fire pit, New Anderson windows 2022, Roof is 3 years old, Newer gutters & Hot water heater, HVAC serviced 2024. Incredible location near Vickery Village and Midway Park. A short drive to the City Center and Halcyon. With a little updates this home can be a showcase!
Zillow last checked: 8 hours ago
Listing updated: August 27, 2024 at 10:55pm
Listing Provided by:
Teena Hubbard,
Your NGA Team Realty 404-886-2092
Bought with:
Benjamin Brown, 401297
Dwelli Inc.
Source: FMLS GA,MLS#: 7392007
Facts & features
Interior
Bedrooms & bathrooms
- Bedrooms: 5
- Bathrooms: 5
- Full bathrooms: 4
- 1/2 bathrooms: 1
- Main level bathrooms: 2
- Main level bedrooms: 3
Primary bedroom
- Features: In-Law Floorplan, Roommate Floor Plan, Split Bedroom Plan
- Level: In-Law Floorplan, Roommate Floor Plan, Split Bedroom Plan
Bedroom
- Features: In-Law Floorplan, Roommate Floor Plan, Split Bedroom Plan
Primary bathroom
- Features: Bidet, Double Vanity, Soaking Tub
Dining room
- Features: Seats 12+, Separate Dining Room
Kitchen
- Features: Breakfast Room, Cabinets White, Eat-in Kitchen, Kitchen Island, Solid Surface Counters, View to Family Room
Heating
- Baseboard, Central, Natural Gas
Cooling
- Ceiling Fan(s), Central Air
Appliances
- Included: Dishwasher, Double Oven, Gas Cooktop, Refrigerator
- Laundry: Laundry Room
Features
- Double Vanity, Entrance Foyer, High Ceilings 9 ft Lower, High Ceilings 9 ft Main, High Ceilings 9 ft Upper, High Speed Internet, His and Hers Closets, Tray Ceiling(s), Walk-In Closet(s)
- Flooring: Carpet, Ceramic Tile, Hardwood
- Windows: Double Pane Windows, Insulated Windows
- Basement: Daylight,Finished,Finished Bath,Full,Walk-Out Access
- Number of fireplaces: 1
- Fireplace features: Family Room, Gas Log, Gas Starter, Masonry
- Common walls with other units/homes: No Common Walls
Interior area
- Total structure area: 3,371
- Total interior livable area: 3,371 sqft
- Finished area above ground: 3,371
- Finished area below ground: 0
Property
Parking
- Total spaces: 2
- Parking features: Garage, Garage Door Opener
- Garage spaces: 2
Accessibility
- Accessibility features: None
Features
- Levels: Multi/Split
- Patio & porch: Deck, Enclosed, Screened
- Exterior features: Private Yard, No Dock
- Has private pool: Yes
- Pool features: Fenced, Gunite, In Ground, Private
- Spa features: None
- Fencing: Back Yard,Fenced
- Has view: Yes
- View description: Rural, Trees/Woods
- Waterfront features: None
- Body of water: None
Lot
- Size: 1 Acres
- Features: Back Yard, Front Yard, Landscaped, Level, Private, Wooded
Details
- Additional structures: Outbuilding
- Parcel number: 058 017
- Other equipment: Irrigation Equipment
- Horse amenities: None
Construction
Type & style
- Home type: SingleFamily
- Architectural style: Traditional
- Property subtype: Single Family Residence, Residential
Materials
- Stone, Wood Siding
- Foundation: Block, Pillar/Post/Pier
- Roof: Composition
Condition
- Resale
- New construction: No
- Year built: 1983
Utilities & green energy
- Electric: Other
- Sewer: Septic Tank
- Water: Public
- Utilities for property: Electricity Available, Natural Gas Available, Water Available
Green energy
- Energy efficient items: Thermostat, Windows
- Energy generation: None
Community & neighborhood
Security
- Security features: None
Community
- Community features: None
Location
- Region: Cumming
- Subdivision: Brannon Woods
HOA & financial
HOA
- Has HOA: No
Other
Other facts
- Ownership: Fee Simple
- Road surface type: Paved
Price history
| Date | Event | Price |
|---|---|---|
| 8/23/2024 | Sold | $620,000-3.1%$184/sqft |
Source: | ||
| 8/14/2024 | Pending sale | $640,000$190/sqft |
Source: | ||
| 8/7/2024 | Contingent | $640,000$190/sqft |
Source: | ||
| 7/17/2024 | Price change | $640,000-1.5%$190/sqft |
Source: | ||
| 6/25/2024 | Price change | $650,000-3.7%$193/sqft |
Source: | ||
Public tax history
| Year | Property taxes | Tax assessment |
|---|---|---|
| 2024 | $624 +16% | $207,304 +3.6% |
| 2023 | $538 -15.7% | $200,108 +15.6% |
| 2022 | $638 +5.8% | $173,124 +28% |
Find assessor info on the county website
Neighborhood: 30040
Nearby schools
GreatSchools rating
- 7/10Vickery Creek Elementary SchoolGrades: PK-5Distance: 0.9 mi
- 7/10Vickery Creek Middle SchoolGrades: 6-8Distance: 0.8 mi
- 9/10West Forsyth High SchoolGrades: 9-12Distance: 1.5 mi
Schools provided by the listing agent
- Elementary: Vickery Creek
- Middle: Vickery Creek
- High: West Forsyth
Source: FMLS GA. This data may not be complete. We recommend contacting the local school district to confirm school assignments for this home.
Get a cash offer in 3 minutes
Find out how much your home could sell for in as little as 3 minutes with a no-obligation cash offer.
Estimated market value
$603,800
Get a cash offer in 3 minutes
Find out how much your home could sell for in as little as 3 minutes with a no-obligation cash offer.
Estimated market value
$603,800



