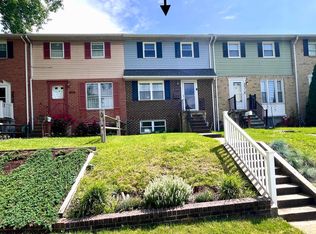Sold for $319,900
$319,900
5625 Selford Rd, Halethorpe, MD 21227
3beds
1,800sqft
Townhouse
Built in 1974
4,140 Square Feet Lot
$326,800 Zestimate®
$178/sqft
$2,398 Estimated rent
Home value
$326,800
Estimated sales range
Not available
$2,398/mo
Zestimate® history
Loading...
Owner options
Explore your selling options
What's special
This end of group townhouse is ready for you! The whole house has been freshly repainted and brand new carpet has been installed on the bedroom level and the two stairways. The sliding glass door off the living room leads to the rear yard which features a paver patio which is covered and the outdoor furniture will stay! Stainless steel kitchen appliances. Primary bedroom has its own full bath with shower stall. Faucets and lighting have just been updated. Basement is finished and has recessed lighting to keep things bright. No worries about parking as there is a two car parking pad behind the house as well as on street parking. There are $0 HOA fees - no HOA fees or condo fees here!!!
Zillow last checked: 8 hours ago
Listing updated: November 01, 2024 at 06:01am
Listed by:
Art Warshaw 443-255-1976,
Todays Realty, Inc.
Bought with:
Mary Anne Long
Keller Williams Realty Centre
Source: Bright MLS,MLS#: MDBC2108540
Facts & features
Interior
Bedrooms & bathrooms
- Bedrooms: 3
- Bathrooms: 3
- Full bathrooms: 2
- 1/2 bathrooms: 1
- Main level bathrooms: 1
Basement
- Description: Percent Finished: 73.0
- Area: 660
Heating
- Forced Air, Natural Gas
Cooling
- Central Air, Electric
Appliances
- Included: Dishwasher, Dryer, Microwave, Oven/Range - Gas, Range Hood, Refrigerator, Stainless Steel Appliance(s), Washer, Gas Water Heater
- Laundry: In Basement
Features
- Bathroom - Stall Shower, Bathroom - Tub Shower, Dining Area, Open Floorplan, Kitchen - Galley, Recessed Lighting, Dry Wall
- Flooring: Carpet, Laminate
- Doors: Sliding Glass
- Windows: Bay/Bow, Double Hung, Double Pane Windows, Replacement, Vinyl Clad
- Basement: Full,Interior Entry,Partially Finished,Windows,Partial
- Has fireplace: No
Interior area
- Total structure area: 1,980
- Total interior livable area: 1,800 sqft
- Finished area above ground: 1,320
- Finished area below ground: 480
Property
Parking
- Total spaces: 2
- Parking features: Concrete, Free, Paved, Off Street
- Has uncovered spaces: Yes
Accessibility
- Accessibility features: None
Features
- Levels: Three
- Stories: 3
- Pool features: None
- Fencing: Privacy,Back Yard,Wood
Lot
- Size: 4,140 sqft
Details
- Additional structures: Above Grade, Below Grade
- Parcel number: 04131600011822
- Zoning: DR 10.5
- Special conditions: Standard
Construction
Type & style
- Home type: Townhouse
- Architectural style: Traditional
- Property subtype: Townhouse
Materials
- Frame, Vinyl Siding, Brick Front
- Foundation: Block
- Roof: Architectural Shingle
Condition
- Very Good
- New construction: No
- Year built: 1974
Utilities & green energy
- Electric: 100 Amp Service
- Sewer: Public Sewer
- Water: Public
- Utilities for property: Cable Connected, Electricity Available, Natural Gas Available, Sewer Available, Water Available, Broadband
Community & neighborhood
Location
- Region: Halethorpe
- Subdivision: Huntsmoor Village North
Other
Other facts
- Listing agreement: Exclusive Right To Sell
- Listing terms: Cash,Conventional,FHA,VA Loan
- Ownership: Fee Simple
Price history
| Date | Event | Price |
|---|---|---|
| 11/1/2024 | Sold | $319,900$178/sqft |
Source: | ||
| 9/30/2024 | Pending sale | $319,900$178/sqft |
Source: | ||
| 9/27/2024 | Listed for sale | $319,900+48.8%$178/sqft |
Source: | ||
| 9/6/2017 | Sold | $215,000-2.2%$119/sqft |
Source: Public Record Report a problem | ||
| 6/11/2017 | Pending sale | $219,900$122/sqft |
Source: Wilson Realty Group, Inc. #BC9821929 Report a problem | ||
Public tax history
| Year | Property taxes | Tax assessment |
|---|---|---|
| 2025 | $4,281 +51% | $255,733 +9.3% |
| 2024 | $2,835 +3.9% | $233,900 +3.9% |
| 2023 | $2,729 +4.1% | $225,133 -3.7% |
Find assessor info on the county website
Neighborhood: 21227
Nearby schools
GreatSchools rating
- 7/10Relay Elementary SchoolGrades: PK-5Distance: 0.7 mi
- 5/10Arbutus Middle SchoolGrades: 6-8Distance: 0.7 mi
- 2/10Lansdowne High & Academy Of FinanceGrades: 9-12Distance: 3.2 mi
Schools provided by the listing agent
- District: Baltimore County Public Schools
Source: Bright MLS. This data may not be complete. We recommend contacting the local school district to confirm school assignments for this home.
Get a cash offer in 3 minutes
Find out how much your home could sell for in as little as 3 minutes with a no-obligation cash offer.
Estimated market value$326,800
Get a cash offer in 3 minutes
Find out how much your home could sell for in as little as 3 minutes with a no-obligation cash offer.
Estimated market value
$326,800
