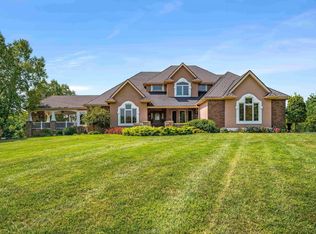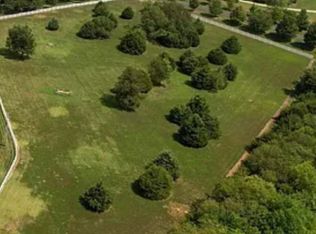Exclusive, private setting on 21 wooded acres with 360 degree views. Custom built quality throughout home. Stunning entry way with curved staircase, large formal living and dining rooms. Kitchen with hearth room goes out to expansive deck with outdoor kitchen & pergola area overlooking waterscape. Finished walkout basement which includes full media/theater room, complete with wet bar/kitchen area for entertaining and a bonus workout room.
This property is off market, which means it's not currently listed for sale or rent on Zillow. This may be different from what's available on other websites or public sources.


