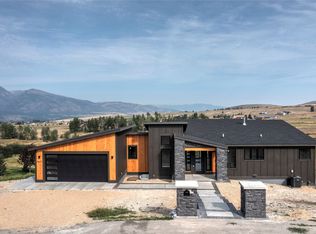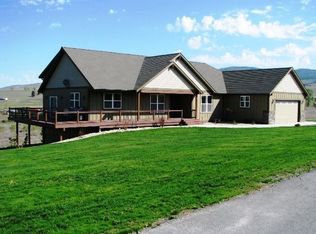Closed
Price Unknown
5625 Riley Ln, Florence, MT 59833
4beds
5,595sqft
Single Family Residence
Built in 2007
4.8 Acres Lot
$1,329,900 Zestimate®
$--/sqft
$6,328 Estimated rent
Home value
$1,329,900
$1.09M - $1.61M
$6,328/mo
Zestimate® history
Loading...
Owner options
Explore your selling options
What's special
Exceptional craftsmanship home on 4.8 acres offers 5595 Sq Ft, 4 beds & 4.5 baths and 2 offices. Secluded, end of road privacy and gorgeous mountain views plus 330' of 8 mile creek frontage. Stamped concrete in 3-car garage, front porch entry and upper & lower back patios. Slate entry & vaulted living room with beautiful rock fireplace. Well appointed slate & oak floors, 10' ceilings and 8' solid alder doors/trim throughout. Spacious, custom alder kitchen with extensive granite tops, breakfast bar & dining area w/built-ins & back patio access to enjoy the views & peaceful surroundings. Master suite offers large walk-in closet w/built-ins, double granite vanities, jetted tub & private entry to back patio. Upper guest suite. Lower level walk-out includes family room, bedrooms, full bath, mini bar & storage. 25x40 3-car shop, work bench & upper bonus room. Professionally landscaped w/fire pit & water feature. Adjoining 49+ acres with 1400' of 8 mile creek frontage for sale - MLS# 30038641
Zillow last checked: 8 hours ago
Listing updated: June 16, 2025 at 05:05pm
Listed by:
Steve Zech 406-369-2942,
Montana Westgate Realty, Inc.
Bought with:
Jeffrey King, RRE-RBS-LIC-109662
RE/MAX Rocky Mountain Real Estate
Source: MRMLS,MLS#: 30038640
Facts & features
Interior
Bedrooms & bathrooms
- Bedrooms: 4
- Bathrooms: 5
- Full bathrooms: 4
- 1/2 bathrooms: 1
Heating
- Forced Air, Propane, Wood Stove
Cooling
- Central Air
Appliances
- Included: Dishwasher, Microwave, Range, Refrigerator, Water Softener, Water Purifier
Features
- Fireplace, Main Level Primary, Open Floorplan, Vaulted Ceiling(s), Walk-In Closet(s), Wired for Sound, Wet Bar
- Basement: Full,Walk-Out Access
- Number of fireplaces: 3
Interior area
- Total interior livable area: 5,595 sqft
- Finished area below ground: 1,955
Property
Parking
- Total spaces: 6
- Parking features: Heated Garage
- Attached garage spaces: 6
Features
- Levels: One and One Half
- Patio & porch: Covered, Deck, Front Porch, Patio, Balcony
- Exterior features: Balcony, Fire Pit, Rain Gutters, Propane Tank - Owned
- Has view: Yes
- View description: Mountain(s), Valley
- Waterfront features: Creek, Seasonal, Waterfront
- Body of water: 8 Mile Creek
Lot
- Size: 4.80 Acres
- Features: Corners Marked, Landscaped, Meadow, Secluded, Sprinklers In Ground, Views, Level
- Topography: Level
Details
- Additional structures: Poultry Coop, Workshop
- Parcel number: 13187009401080000
- Special conditions: Standard
- Other equipment: Intercom
Construction
Type & style
- Home type: SingleFamily
- Architectural style: Modern
- Property subtype: Single Family Residence
Materials
- Blown-In Insulation, Foam Insulation, ICFs (Insulated Concrete Forms), Wood Siding, Wood Frame
- Foundation: Poured, Slab
- Roof: Composition
Condition
- New construction: No
- Year built: 2007
Utilities & green energy
- Sewer: Private Sewer, Septic Tank
- Water: Well
- Utilities for property: Electricity Connected, Propane, Underground Utilities
Community & neighborhood
Security
- Security features: Carbon Monoxide Detector(s), Smoke Detector(s)
Location
- Region: Florence
HOA & financial
HOA
- Has HOA: Yes
- HOA fee: $100 annually
- Amenities included: Snow Removal
- Services included: Road Maintenance, Snow Removal
- Association name: Gunshy Ridge Hoa
Other
Other facts
- Listing agreement: Exclusive Right To Sell
- Listing terms: Cash,Conventional
- Road surface type: Asphalt
Price history
| Date | Event | Price |
|---|---|---|
| 6/16/2025 | Sold | -- |
Source: | ||
| 4/18/2025 | Price change | $1,345,000-48.8%$240/sqft |
Source: | ||
| 1/7/2025 | Price change | $2,625,000+81.7%$469/sqft |
Source: | ||
| 1/7/2025 | Listed for sale | $1,445,000-50.9%$258/sqft |
Source: | ||
| 11/26/2024 | Listing removed | $2,945,000$526/sqft |
Source: | ||
Public tax history
| Year | Property taxes | Tax assessment |
|---|---|---|
| 2024 | $6,062 +2.9% | $966,589 |
| 2023 | $5,890 +11.3% | $966,589 +39.5% |
| 2022 | $5,292 -4.3% | $692,870 |
Find assessor info on the county website
Neighborhood: 59833
Nearby schools
GreatSchools rating
- 6/10Florence-Carlton El SchoolGrades: PK-5Distance: 4.2 mi
- 4/10Florence-Carlton 7-8Grades: 6-8Distance: 4.2 mi
- 4/10Florence-Carlton High SchoolGrades: 9-12Distance: 4.2 mi

