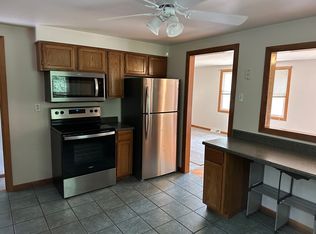Sold
Price Unknown
5625 NW Bell Rd, Kansas City, MO 64152
3beds
1,056sqft
Single Family Residence
Built in 1974
7,610 Square Feet Lot
$271,100 Zestimate®
$--/sqft
$1,476 Estimated rent
Home value
$271,100
$236,000 - $312,000
$1,476/mo
Zestimate® history
Loading...
Owner options
Explore your selling options
What's special
Welcome to 5625 NW Bell Rd, a beautifully updated 3-bedroom, 1.5-bath raised ranch nestled in the serene Parkville Heights neighborhood of Kansas City, MO. This home offers a perfect blend of classic charm and modern updates.
All three bedrooms are conveniently located on the main floor, with the primary bedroom offering a private half bath.
Relax on the back deck overlooking a private, wooded backyard—perfect for evening unwinding. The garage + basement offers ample space for vehicles and storage. Situated close to downtown Parkville, this home offers easy access to local amenities, schools, and parks. The neighborhood is known for its peaceful ambiance and community feel.Don't miss the opportunity to own this delightful home that combines comfort, convenience, and character. All facts + figures to be confirmed by buyers.
Zillow last checked: 8 hours ago
Listing updated: July 16, 2025 at 05:48am
Listing Provided by:
Zachary Felz 913-222-4022,
ELUX Real Estate Services
Bought with:
Angela Shopper, BR00231037
Real Broker, LLC
Source: Heartland MLS as distributed by MLS GRID,MLS#: 2553499
Facts & features
Interior
Bedrooms & bathrooms
- Bedrooms: 3
- Bathrooms: 2
- Full bathrooms: 1
- 1/2 bathrooms: 1
Heating
- Natural Gas
Cooling
- Electric
Appliances
- Included: Dishwasher, Disposal, Refrigerator, Free-Standing Electric Oven
- Laundry: In Basement
Features
- Flooring: Carpet
- Basement: Concrete,Garage Entrance,Unfinished
- Has fireplace: No
Interior area
- Total structure area: 1,056
- Total interior livable area: 1,056 sqft
- Finished area above ground: 1,056
- Finished area below ground: 0
Property
Parking
- Total spaces: 2
- Parking features: Attached, Basement, Garage Door Opener, Garage Faces Front
- Attached garage spaces: 2
Features
- Patio & porch: Deck
Lot
- Size: 7,610 sqft
- Dimensions: 75 x 125
Details
- Parcel number: 207026400003028000
Construction
Type & style
- Home type: SingleFamily
- Architectural style: Traditional
- Property subtype: Single Family Residence
Materials
- Board & Batten Siding, Brick/Mortar
- Roof: Composition
Condition
- Year built: 1974
Utilities & green energy
- Sewer: Public Sewer
- Water: Public
Community & neighborhood
Location
- Region: Kansas City
- Subdivision: Parkville Heights
Other
Other facts
- Listing terms: Conventional
- Ownership: Private
Price history
| Date | Event | Price |
|---|---|---|
| 7/14/2025 | Sold | -- |
Source: | ||
| 6/14/2025 | Pending sale | $249,900$237/sqft |
Source: | ||
| 6/12/2025 | Listed for sale | $249,900+25%$237/sqft |
Source: | ||
| 11/16/2022 | Sold | -- |
Source: | ||
| 10/22/2022 | Pending sale | $199,950$189/sqft |
Source: | ||
Public tax history
| Year | Property taxes | Tax assessment |
|---|---|---|
| 2024 | $2,251 -0.1% | $27,982 |
| 2023 | $2,254 +13% | $27,982 +14.5% |
| 2022 | $1,995 -0.3% | $24,438 |
Find assessor info on the county website
Neighborhood: 64152
Nearby schools
GreatSchools rating
- 7/10Graden Elementary SchoolGrades: K-5Distance: 0.9 mi
- 7/10Lakeview Middle SchoolGrades: 6-8Distance: 1.7 mi
- 8/10Park Hill South High SchoolGrades: 9-12Distance: 3.5 mi
Schools provided by the listing agent
- Elementary: Graden
- Middle: Lakeview
- High: Park Hill South
Source: Heartland MLS as distributed by MLS GRID. This data may not be complete. We recommend contacting the local school district to confirm school assignments for this home.
Get a cash offer in 3 minutes
Find out how much your home could sell for in as little as 3 minutes with a no-obligation cash offer.
Estimated market value$271,100
Get a cash offer in 3 minutes
Find out how much your home could sell for in as little as 3 minutes with a no-obligation cash offer.
Estimated market value
$271,100
