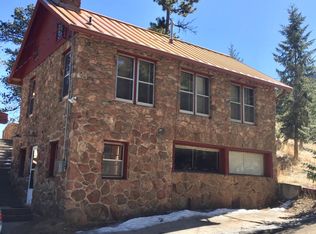Cozy & updated log sided walkout rancher on .66 acre forest private lot with mountain & rock formation views-Full of rustic charm & character-3 car detached garage w/woodburning stove for heat, shelving and storage-New cement driveway large enough for an RV or multiple cars. Newer PVC piping -newer electrical box, hot water heater (2016), newer upgraded carpet-Fresh exterior paint-Redone 950 sq. ft. of redwood decking-Eco-shake roof w/50 year warranty, class A fire resistant & class 4 impact resistant. 2 dog runs-Garden area in ravine-15 minutes west of Colorado Springs.
This property is off market, which means it's not currently listed for sale or rent on Zillow. This may be different from what's available on other websites or public sources.
