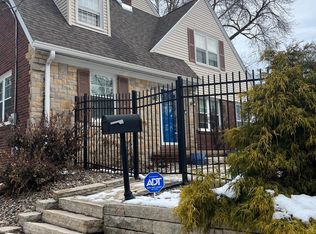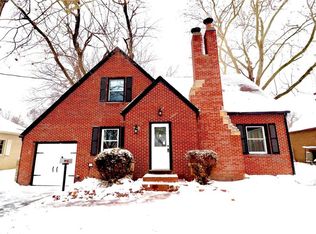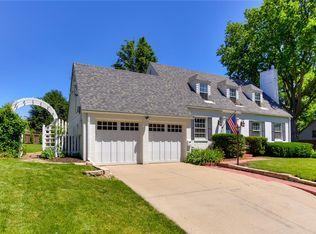
Sold for $379,500 on 09/02/25
$379,500
5625 Kingman Ave, Des Moines, IA 50311
3beds
1,532sqft
Single Family Residence
Built in 1937
8,145.72 Square Feet Lot
$376,800 Zestimate®
$248/sqft
$1,682 Estimated rent
Home value
$376,800
$358,000 - $396,000
$1,682/mo
Zestimate® history
Loading...
Owner options
Explore your selling options
What's special
Zillow last checked: 8 hours ago
Listing updated: September 04, 2025 at 08:24am
Listed by:
Pennie Carroll (515)490-8025,
Pennie Carroll & Associates
Bought with:
Kathryn Driscoll
Iowa Realty Beaverdale
Source: DMMLS,MLS#: 721720 Originating MLS: Des Moines Area Association of REALTORS
Originating MLS: Des Moines Area Association of REALTORS
Facts & features
Interior
Bedrooms & bathrooms
- Bedrooms: 3
- Bathrooms: 3
- Full bathrooms: 1
- 3/4 bathrooms: 1
- 1/2 bathrooms: 1
- Main level bedrooms: 1
Heating
- Forced Air, Gas, Heat Pump, Natural Gas
Cooling
- Central Air
Appliances
- Included: Dryer, Dishwasher, Microwave, Refrigerator, Stove, Washer
Features
- Separate/Formal Dining Room, Eat-in Kitchen, Cable TV, Window Treatments
- Flooring: Carpet, Hardwood, Tile
- Basement: Finished
- Number of fireplaces: 2
- Fireplace features: Gas Log, Wood Burning
Interior area
- Total structure area: 1,532
- Total interior livable area: 1,532 sqft
- Finished area below ground: 600
Property
Parking
- Total spaces: 1
- Parking features: Attached, Garage, One Car Garage
- Attached garage spaces: 1
Features
- Levels: One and One Half
- Stories: 1
- Patio & porch: Open, Patio
- Exterior features: Fully Fenced, Patio
- Fencing: Chain Link,Vinyl,Full
Lot
- Size: 8,145 sqft
- Dimensions: 65 x 125
Details
- Parcel number: 09007070000000
- Zoning: N4
Construction
Type & style
- Home type: SingleFamily
- Architectural style: One and One Half Story,Traditional
- Property subtype: Single Family Residence
Materials
- Brick
- Foundation: Brick/Mortar
- Roof: Asphalt,Shingle
Condition
- Year built: 1937
Utilities & green energy
- Sewer: Public Sewer
- Water: Public
Community & neighborhood
Security
- Security features: Smoke Detector(s)
Location
- Region: Des Moines
Other
Other facts
- Listing terms: Cash,Conventional,FHA,VA Loan
- Road surface type: Concrete
Price history
| Date | Event | Price |
|---|---|---|
| 9/2/2025 | Sold | $379,500$248/sqft |
Source: | ||
| 7/21/2025 | Pending sale | $379,500$248/sqft |
Source: | ||
| 7/7/2025 | Listed for sale | $379,500+1.5%$248/sqft |
Source: | ||
| 2/20/2025 | Sold | $374,000$244/sqft |
Source: | ||
| 1/11/2025 | Pending sale | $374,000$244/sqft |
Source: | ||
Public tax history
| Year | Property taxes | Tax assessment |
|---|---|---|
| 2024 | $6,092 +3% | $309,700 |
| 2023 | $5,916 +0.8% | $309,700 +19.2% |
| 2022 | $5,870 +0.8% | $259,900 |
Find assessor info on the county website
Neighborhood: Waveland Woods
Nearby schools
GreatSchools rating
- 4/10Windsor Elementary SchoolGrades: K-5Distance: 0.3 mi
- 5/10Merrill Middle SchoolGrades: 6-8Distance: 0.9 mi
- 4/10Roosevelt High SchoolGrades: 9-12Distance: 1 mi
Schools provided by the listing agent
- District: Des Moines Independent
Source: DMMLS. This data may not be complete. We recommend contacting the local school district to confirm school assignments for this home.

Get pre-qualified for a loan
At Zillow Home Loans, we can pre-qualify you in as little as 5 minutes with no impact to your credit score.An equal housing lender. NMLS #10287.
Sell for more on Zillow
Get a free Zillow Showcase℠ listing and you could sell for .
$376,800
2% more+ $7,536
With Zillow Showcase(estimated)
$384,336
