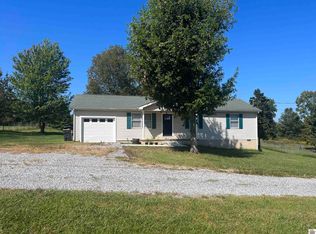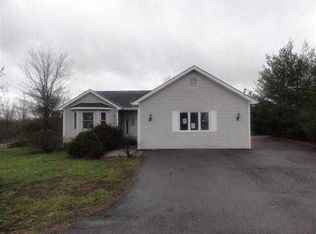Sold for $200,000 on 03/20/23
$200,000
5625 Husband Rd, Paducah, KY 42003
3beds
1,726sqft
Single Family Residence
Built in 1995
0.93 Acres Lot
$231,900 Zestimate®
$116/sqft
$1,758 Estimated rent
Home value
$231,900
$218,000 - $246,000
$1,758/mo
Zestimate® history
Loading...
Owner options
Explore your selling options
What's special
Whether You Work In Paducah, Calvert Or Benton This Home Is Just Minutes From I-24. Sitting On Almost An Acre, The Fenced Backyard Is Perfect For Your Furry Friends To Run Around! Entertain All Summer With The Large Back Porch And Above Ground Pool! The Open Concept Kitchen/living Room Is Flanked By A Rustic Barn Wood Accent Wall And Beautiful Bay Window. The Kitchen Features Plenty Of Storage, Counter Space And Bar Seating. With A Bright And Airy Feel This Home Features A Spacious Primary With Ensuite Bath, 2 Additional Bedrooms, A Full Bath And A Large Converted Garage For A Perfect Family Room!
Zillow last checked: 8 hours ago
Listing updated: March 20, 2025 at 12:00am
Listed by:
Jessica Housman 270-210-4366,
Housman Partners Real Estate
Bought with:
Kim Musgrave, 271690
THE KIM MUSGRAVE TEAM
Source: WKRMLS,MLS#: 120671Originating MLS: Paducah
Facts & features
Interior
Bedrooms & bathrooms
- Bedrooms: 3
- Bathrooms: 2
- Full bathrooms: 2
- Main level bedrooms: 3
Primary bedroom
- Level: Main
- Area: 139.99
- Dimensions: 11.11 x 12.6
Bedroom 2
- Level: Main
- Area: 91.91
- Dimensions: 10.1 x 9.1
Bedroom 3
- Level: Main
- Area: 91.91
- Dimensions: 10.1 x 9.1
Dining room
- Level: Main
- Area: 133.21
- Dimensions: 11 x 12.11
Family room
- Level: Main
Kitchen
- Features: Kitchen/Dining Room
- Level: Main
- Area: 117.66
- Dimensions: 10.6 x 11.1
Living room
- Level: Main
- Area: 155.01
- Dimensions: 12.8 x 12.11
Heating
- Electric
Cooling
- Central Air
Appliances
- Included: Dishwasher, Microwave, Refrigerator, Stove, Electric Water Heater
- Laundry: Utility Room, Washer/Dryer Hookup
Features
- Ceiling Fan(s)
- Flooring: Carpet, Tile, Vinyl/Linoleum, Wood
- Basement: Crawl Space,None
- Attic: Partially Floored,Pull Down Stairs,Storage
- Has fireplace: No
Interior area
- Total structure area: 1,726
- Total interior livable area: 1,726 sqft
- Finished area below ground: 0
Property
Parking
- Parking features: Paved
- Has uncovered spaces: Yes
Features
- Levels: One
- Stories: 1
- Patio & porch: Deck
- Pool features: Above Ground
Lot
- Size: 0.93 Acres
- Features: Trees, County, Level
Details
- Additional structures: Outbuilding
- Parcel number: 1170000070
Construction
Type & style
- Home type: SingleFamily
- Property subtype: Single Family Residence
Materials
- Frame, Vinyl Siding, Dry Wall
- Roof: Dimensional Shingle
Condition
- New construction: No
- Year built: 1995
Utilities & green energy
- Electric: Circuit Breakers, JPECC
- Gas: None
- Sewer: Septic Tank
- Water: Public, Paducah Water Works
- Utilities for property: Garbage - Private
Community & neighborhood
Community
- Community features: Sidewalks
Location
- Region: Paducah
- Subdivision: None
Price history
| Date | Event | Price |
|---|---|---|
| 3/20/2023 | Sold | $200,000+0.1%$116/sqft |
Source: WKRMLS #120671 Report a problem | ||
| 2/6/2023 | Listed for sale | $199,900-6.5%$116/sqft |
Source: WKRMLS #120671 Report a problem | ||
| 2/3/2023 | Listing removed | $213,900$124/sqft |
Source: WKRMLS #119434 Report a problem | ||
| 1/3/2023 | Price change | $213,900-4.5%$124/sqft |
Source: WKRMLS #119434 Report a problem | ||
| 11/28/2022 | Price change | $223,900-2.2%$130/sqft |
Source: WKRMLS #119434 Report a problem | ||
Public tax history
| Year | Property taxes | Tax assessment |
|---|---|---|
| 2023 | $1,374 -1.6% | $140,400 |
| 2022 | $1,396 +0.1% | $140,400 |
| 2021 | $1,395 -0.1% | $140,400 |
Find assessor info on the county website
Neighborhood: 42003
Nearby schools
GreatSchools rating
- 5/10Reidland Elementary SchoolGrades: PK-3Distance: 4.9 mi
- 6/10Reidland Middle SchoolGrades: 6-8Distance: 5.1 mi
- 8/10McCracken County High SchoolGrades: 9-12Distance: 10.2 mi
Schools provided by the listing agent
- Elementary: Reidland
- Middle: Reidland Middle
- High: McCracken Co. HS
Source: WKRMLS. This data may not be complete. We recommend contacting the local school district to confirm school assignments for this home.

Get pre-qualified for a loan
At Zillow Home Loans, we can pre-qualify you in as little as 5 minutes with no impact to your credit score.An equal housing lender. NMLS #10287.

