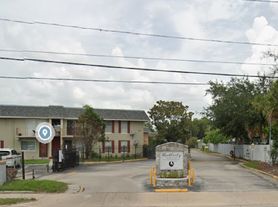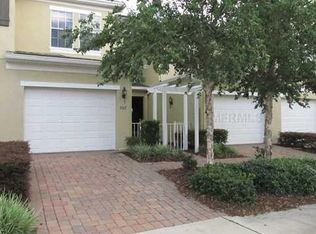This 1800 square foot single family home has 3 bedrooms and 2.0 bathrooms. This home is located at 5625 Chipola Cir, Orlando, FL 32839.
House for rent
Accepts Zillow applications
$2,500/mo
5625 Chipola Cir, Orlando, FL 32839
3beds
1,800sqft
Price may not include required fees and charges.
Single family residence
Available now
No pets
Central air
In unit laundry
Off street parking
Forced air
What's special
- 28 days |
- -- |
- -- |
Zillow last checked: 8 hours ago
Listing updated: December 09, 2025 at 12:34pm
Travel times
Facts & features
Interior
Bedrooms & bathrooms
- Bedrooms: 3
- Bathrooms: 2
- Full bathrooms: 2
Heating
- Forced Air
Cooling
- Central Air
Appliances
- Included: Dishwasher, Dryer, Freezer, Oven, Refrigerator, Washer
- Laundry: In Unit
Features
- Flooring: Hardwood, Tile
Interior area
- Total interior livable area: 1,800 sqft
Property
Parking
- Parking features: Off Street
- Details: Contact manager
Features
- Exterior features: Dock, Heating system: Forced Air
Details
- Parcel number: 292322279205010
Construction
Type & style
- Home type: SingleFamily
- Property subtype: Single Family Residence
Community & HOA
Location
- Region: Orlando
Financial & listing details
- Lease term: 1 Year
Price history
| Date | Event | Price |
|---|---|---|
| 12/1/2025 | Sold | $550,000-8.3%$306/sqft |
Source: | ||
| 11/11/2025 | Listed for rent | $2,500+2.5%$1/sqft |
Source: Zillow Rentals | ||
| 9/24/2025 | Pending sale | $600,000$333/sqft |
Source: | ||
| 7/31/2025 | Listed for sale | $600,000-1.5%$333/sqft |
Source: | ||
| 7/1/2025 | Listing removed | $609,000$338/sqft |
Source: | ||

