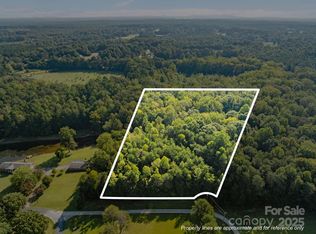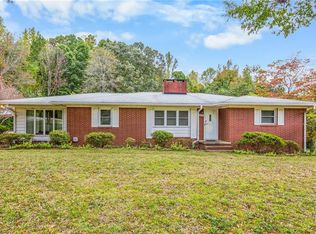Closed
$425,000
5625 Bringle Ferry Rd, Salisbury, NC 28146
3beds
2,110sqft
Single Family Residence
Built in 1976
3.11 Acres Lot
$439,700 Zestimate®
$201/sqft
$1,983 Estimated rent
Home value
$439,700
$409,000 - $470,000
$1,983/mo
Zestimate® history
Loading...
Owner options
Explore your selling options
What's special
Escape to the epitome of rural living with this all-brick home with over 3 acres!Outdoor space includes grand front & back yards with a fenced area. Inside, a spacious office provides a tranquil workspace.The family room features crown molding and luxurious LVP flooring, as well as a remarkable stone fireplace for warmth and charm.The kitchen is a chef's delight with a center island, stainless steel appliances, granite counters and a stylish tile backsplash.This home has 3 bedrooms, a Jack and Jill bathroom separating the secondary bedrooms and spacious primary suite with an updated primary bathroom offering modern comfort.Enjoy the serene surroundings on the covered back deck. The fenced yard section is perfect for outdoor activities and relaxation.An outbuilding provides storage while large 900 ft2 garage/shop is perfect for projects or storage needs.Immerse yourself in the tranquility of rural living.Schedule a viewing today and let this remarkable home become your tranquil retreat.
Zillow last checked: 8 hours ago
Listing updated: June 07, 2024 at 02:12pm
Listing Provided by:
Robin Senter Walton robin@senterandcompany.com,
Senter & Company LLC,
Kevin Senter,
Senter & Company LLC
Bought with:
Jody Clodfelter
Lantern Realty & Development
Source: Canopy MLS as distributed by MLS GRID,MLS#: 4135433
Facts & features
Interior
Bedrooms & bathrooms
- Bedrooms: 3
- Bathrooms: 3
- Full bathrooms: 2
- 1/2 bathrooms: 1
- Main level bedrooms: 3
Primary bedroom
- Features: Ceiling Fan(s), Walk-In Closet(s)
- Level: Main
- Area: 242.71 Square Feet
- Dimensions: 18' 8" X 13' 0"
Primary bedroom
- Level: Main
Bedroom s
- Features: Ceiling Fan(s)
- Level: Main
- Area: 138.06 Square Feet
- Dimensions: 11' 8" X 11' 10"
Bedroom s
- Features: Ceiling Fan(s)
- Level: Main
- Area: 141.96 Square Feet
- Dimensions: 12' 0" X 11' 10"
Bedroom s
- Level: Main
Bedroom s
- Level: Main
Bathroom half
- Level: Main
- Area: 29.52 Square Feet
- Dimensions: 4' 11" X 6' 0"
Bathroom full
- Level: Main
Bathroom full
- Level: Main
- Area: 51.72 Square Feet
- Dimensions: 6' 4" X 8' 2"
Bathroom half
- Level: Main
Bathroom full
- Level: Main
Bathroom full
- Level: Main
Dining room
- Level: Main
- Area: 189.04 Square Feet
- Dimensions: 12' 8" X 14' 11"
Dining room
- Level: Main
Kitchen
- Features: Kitchen Island
- Level: Main
- Area: 172.63 Square Feet
- Dimensions: 15' 7" X 11' 1"
Kitchen
- Level: Main
Laundry
- Level: Main
- Area: 23.76 Square Feet
- Dimensions: 4' 11" X 4' 10"
Laundry
- Level: Main
Living room
- Features: Ceiling Fan(s)
- Level: Main
- Area: 353.36 Square Feet
- Dimensions: 20' 7" X 17' 2"
Living room
- Level: Main
Office
- Level: Main
- Area: 141.94 Square Feet
- Dimensions: 11' 9" X 12' 1"
Office
- Level: Main
Heating
- Heat Pump
Cooling
- Central Air
Appliances
- Included: Dishwasher, Electric Cooktop, Electric Oven, Microwave
- Laundry: Electric Dryer Hookup, Laundry Room, Main Level
Features
- Flooring: Carpet, Vinyl
- Has basement: No
Interior area
- Total structure area: 2,110
- Total interior livable area: 2,110 sqft
- Finished area above ground: 2,110
- Finished area below ground: 0
Property
Parking
- Total spaces: 8
- Parking features: Attached Carport, Driveway, Detached Garage, Garage Shop, Garage on Main Level
- Garage spaces: 6
- Carport spaces: 2
- Covered spaces: 8
- Has uncovered spaces: Yes
Features
- Levels: One
- Stories: 1
- Patio & porch: Covered, Deck, Front Porch
- Exterior features: Storage
- Fencing: Back Yard
Lot
- Size: 3.11 Acres
- Features: Cleared, Corner Lot, Level
Details
- Additional structures: Gazebo, Outbuilding, Packing Shed, Workshop
- Parcel number: 619036 AND 619116
- Zoning: RA
- Special conditions: Standard
Construction
Type & style
- Home type: SingleFamily
- Architectural style: Ranch
- Property subtype: Single Family Residence
Materials
- Brick Full
- Foundation: Crawl Space
- Roof: Shingle
Condition
- New construction: No
- Year built: 1976
Utilities & green energy
- Sewer: Septic Installed
- Water: Well
Community & neighborhood
Location
- Region: Salisbury
- Subdivision: none
Other
Other facts
- Listing terms: Cash,Conventional,FHA,USDA Loan,VA Loan
- Road surface type: Asphalt, Paved
Price history
| Date | Event | Price |
|---|---|---|
| 6/7/2024 | Sold | $425,000-5.6%$201/sqft |
Source: | ||
| 6/7/2024 | Listed for sale | $450,000$213/sqft |
Source: | ||
| 5/8/2024 | Pending sale | $450,000$213/sqft |
Source: | ||
| 5/2/2024 | Listed for sale | $450,000$213/sqft |
Source: | ||
Public tax history
| Year | Property taxes | Tax assessment |
|---|---|---|
| 2025 | $2,144 | $337,704 |
| 2024 | $2,144 | $337,704 |
| 2023 | $2,144 +46.6% | $337,704 +64.5% |
Find assessor info on the county website
Neighborhood: 28146
Nearby schools
GreatSchools rating
- 6/10Granite Quarry Elementary SchoolGrades: PK-5Distance: 4.1 mi
- 1/10Charles C Erwin Middle SchoolGrades: 6-8Distance: 3.6 mi
- 4/10East Rowan High SchoolGrades: 9-12Distance: 3.7 mi
Schools provided by the listing agent
- Elementary: Granite Quarry
- Middle: C.C. Erwin
- High: East Rowan
Source: Canopy MLS as distributed by MLS GRID. This data may not be complete. We recommend contacting the local school district to confirm school assignments for this home.
Get pre-qualified for a loan
At Zillow Home Loans, we can pre-qualify you in as little as 5 minutes with no impact to your credit score.An equal housing lender. NMLS #10287.
Sell with ease on Zillow
Get a Zillow Showcase℠ listing at no additional cost and you could sell for —faster.
$439,700
2% more+$8,794
With Zillow Showcase(estimated)$448,494

