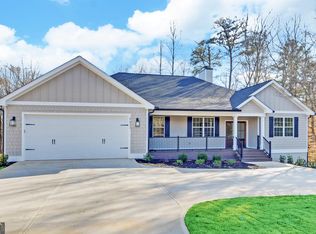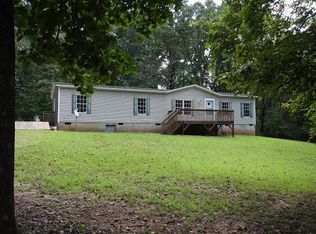Closed
$520,000
5625 Bogus Rd, Gainesville, GA 30506
5beds
2,849sqft
Single Family Residence
Built in 2023
1 Acres Lot
$545,800 Zestimate®
$183/sqft
$2,883 Estimated rent
Home value
$545,800
$519,000 - $573,000
$2,883/mo
Zestimate® history
Loading...
Owner options
Explore your selling options
What's special
NEW CONSTRUCTION IN NORTH HALL IS COMPLETE!!!! NO HOA!!!!!!Beautiful ranch on a finished basement with room remaining for storage. Exceptional finishes in this home situated perfectly on a full acre and only minutes from the high school, middle school, and elementary as well. Features include composite decking on the porch, quartz countertops in the kitchen, 9-foot ceilings on main, upgraded fixtures for both plumbing and lighting, full bath in basement, tile showers, and luxury vinyl plank flooring throughout. This home will be WHITE with a BLACK ROOF and BLACK GUTTERS. Has it been mentioned yet that there is NO HOA!!!!! If not, THERE IS NO HOA!!!!!! As has been stated in this part of the world previously. Don't wait though, we'll meet you there for a showing or tour NOW. Couple of other things to keep in mind, please. Please CALL OR TEXT WITH SHOWING REQUESTS. Also, many of the photos shown in this specific Listing are of this same home plan constructed by the very same builder in 2022 but on a smaller scale and square footage. CONSTRUCTION PHOTOS are of the current build underway. FINISHED HOME photos are of the previous build. This property must be seen to be appreciated. Reach out and we'll make it happen. Listing Agent required to be present for shOWING.
Zillow last checked: 8 hours ago
Listing updated: December 18, 2023 at 10:41am
Listed by:
Ken Stanley 7705035600,
Virtual Properties Realty.com
Bought with:
Laura Collier, 389294
Keller Williams Lanier Partners
Source: GAMLS,MLS#: 10166890
Facts & features
Interior
Bedrooms & bathrooms
- Bedrooms: 5
- Bathrooms: 3
- Full bathrooms: 3
- Main level bathrooms: 2
- Main level bedrooms: 3
Dining room
- Features: Dining Rm/Living Rm Combo
Kitchen
- Features: Breakfast Bar, Solid Surface Counters
Heating
- Electric, Central, Heat Pump
Cooling
- Electric, Ceiling Fan(s), Central Air, Heat Pump
Appliances
- Included: Electric Water Heater, Dishwasher, Microwave, Oven/Range (Combo)
- Laundry: Common Area
Features
- Vaulted Ceiling(s), High Ceilings, Tile Bath, Walk-In Closet(s), Master On Main Level, Split Bedroom Plan
- Flooring: Tile, Vinyl
- Basement: Bath Finished,Daylight,Interior Entry,Exterior Entry,Finished,Full
- Has fireplace: No
- Common walls with other units/homes: No Common Walls
Interior area
- Total structure area: 2,849
- Total interior livable area: 2,849 sqft
- Finished area above ground: 1,725
- Finished area below ground: 1,124
Property
Parking
- Parking features: Attached, Garage Door Opener, Garage, Kitchen Level
- Has attached garage: Yes
Features
- Levels: One
- Stories: 1
- Patio & porch: Deck, Porch
- Body of water: None
Lot
- Size: 1 Acres
- Features: Private, Sloped
- Residential vegetation: Partially Wooded
Details
- Parcel number: 12050 000043
Construction
Type & style
- Home type: SingleFamily
- Architectural style: Ranch
- Property subtype: Single Family Residence
Materials
- Concrete
- Foundation: Slab
- Roof: Composition
Condition
- New Construction
- New construction: Yes
- Year built: 2023
Utilities & green energy
- Electric: 220 Volts
- Sewer: Septic Tank
- Water: Public
- Utilities for property: Underground Utilities, Electricity Available, High Speed Internet, Phone Available, Water Available
Community & neighborhood
Community
- Community features: None
Location
- Region: Gainesville
- Subdivision: none
HOA & financial
HOA
- Has HOA: No
- Services included: None
Other
Other facts
- Listing agreement: Exclusive Right To Sell
Price history
| Date | Event | Price |
|---|---|---|
| 12/15/2023 | Sold | $520,000-1%$183/sqft |
Source: | ||
| 12/12/2023 | Pending sale | $525,000$184/sqft |
Source: | ||
| 12/11/2023 | Listed for sale | $525,000$184/sqft |
Source: | ||
| 11/4/2023 | Pending sale | $525,000$184/sqft |
Source: | ||
| 10/24/2023 | Contingent | $525,000$184/sqft |
Source: | ||
Public tax history
| Year | Property taxes | Tax assessment |
|---|---|---|
| 2024 | $5,041 +1336% | $208,560 +489.2% |
| 2023 | $351 +53% | $35,400 +296.9% |
| 2022 | $229 -5.7% | $8,920 |
Find assessor info on the county website
Neighborhood: 30506
Nearby schools
GreatSchools rating
- 6/10Wauka Mountain Elementary SchoolGrades: PK-5Distance: 2.5 mi
- 6/10North Hall Middle SchoolGrades: 6-8Distance: 3.9 mi
- 7/10North Hall High SchoolGrades: 9-12Distance: 4.1 mi
Schools provided by the listing agent
- Elementary: Wauka Mountain
- Middle: North Hall
- High: North Hall
Source: GAMLS. This data may not be complete. We recommend contacting the local school district to confirm school assignments for this home.
Get a cash offer in 3 minutes
Find out how much your home could sell for in as little as 3 minutes with a no-obligation cash offer.
Estimated market value$545,800
Get a cash offer in 3 minutes
Find out how much your home could sell for in as little as 3 minutes with a no-obligation cash offer.
Estimated market value
$545,800

