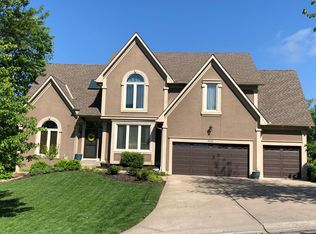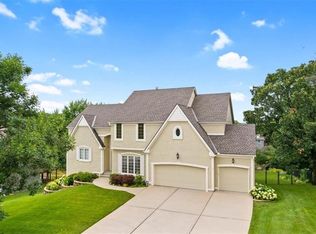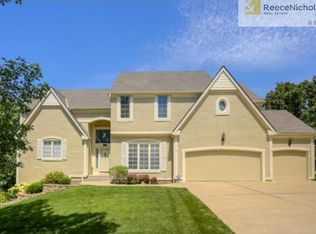Sold
Price Unknown
5624 Widmer Rd, Shawnee, KS 66216
5beds
3,506sqft
Single Family Residence
Built in 1991
0.41 Acres Lot
$603,600 Zestimate®
$--/sqft
$4,171 Estimated rent
Home value
$603,600
$561,000 - $652,000
$4,171/mo
Zestimate® history
Loading...
Owner options
Explore your selling options
What's special
Welcome to this stunning, updated 2-story home, where comfort and style meet! Step inside to find a charming office to your left, featuring new French glass doors for added privacy. On your right, a formal sitting room or dining room offers the perfect space for gatherings. The spacious living area boasts a wall of windows, filling the room with natural light and a beautiful see-through fireplace that connects to the kitchen. The kitchen is a chef’s dream with granite countertops and newer appliances, while the updated deck outside invites you to relax in the hot tub. The main floor also includes a convenient laundry room and a powder room. Upstairs, you'll find 3 generous guest bedrooms and 2 baths. The oversized primary bedroom is a true retreat with brand-new windows and a newly renovated en-suite bathroom featuring a double vanity, a luxurious soaker tub, a double-headed shower, and a large walk-in closet. The lower level is a perfect space for entertaining, with a large rec room, family room, and wet bar. This level also includes a brand-new 5th bedroom, a full bath, and a spacious storage room. This property is more than just a home; it's a lifestyle! Enjoy living in a beautiful community with access to a private lake for fishing, along with three swimming pools, tennis, basketball, and pickleball courts. For a more peaceful retreat, unwind on the scenic nature walking trail that winds through the neighborhood. This home and neighborhood has everything you need and more. Don’t miss the chance to make it yours – welcome home!
Zillow last checked: 8 hours ago
Listing updated: January 26, 2025 at 11:00am
Listing Provided by:
Mendy Jarman 913-710-9156,
Keller Williams Realty Partners Inc.
Bought with:
Clayton Holmberg, 00247040
BHG Kansas City Homes
Source: Heartland MLS as distributed by MLS GRID,MLS#: 2524133
Facts & features
Interior
Bedrooms & bathrooms
- Bedrooms: 5
- Bathrooms: 5
- Full bathrooms: 4
- 1/2 bathrooms: 1
Dining room
- Description: Eat-In Kitchen,Formal,Hearth Room
Heating
- Natural Gas
Cooling
- Electric
Appliances
- Laundry: Laundry Room, Main Level
Features
- Ceiling Fan(s), Kitchen Island, Pantry, Walk-In Closet(s)
- Flooring: Carpet, Ceramic Tile, Luxury Vinyl, Wood
- Basement: Basement BR,Egress Window(s),Finished,Walk-Out Access
- Number of fireplaces: 1
- Fireplace features: Kitchen, Living Room, See Through
Interior area
- Total structure area: 3,506
- Total interior livable area: 3,506 sqft
- Finished area above ground: 2,846
- Finished area below ground: 660
Property
Parking
- Total spaces: 3
- Parking features: Attached, Garage Faces Front
- Attached garage spaces: 3
Features
- Has spa: Yes
- Spa features: Heated, Hot Tub
Lot
- Size: 0.41 Acres
Details
- Parcel number: QP333800070002
Construction
Type & style
- Home type: SingleFamily
- Architectural style: Traditional
- Property subtype: Single Family Residence
Materials
- Stucco & Frame
- Roof: Composition
Condition
- Year built: 1991
Utilities & green energy
- Sewer: Public Sewer
- Water: Public
Community & neighborhood
Location
- Region: Shawnee
- Subdivision: Lakeview Est
HOA & financial
HOA
- Has HOA: Yes
- HOA fee: $700 annually
- Association name: Lakeview Est Homes Assn
Other
Other facts
- Listing terms: Cash,Conventional
- Ownership: Private
Price history
| Date | Event | Price |
|---|---|---|
| 1/26/2025 | Sold | -- |
Source: | ||
| 12/28/2024 | Pending sale | $580,000$165/sqft |
Source: | ||
| 12/27/2024 | Listed for sale | $580,000+24.3%$165/sqft |
Source: | ||
| 12/21/2021 | Sold | -- |
Source: | ||
| 11/27/2021 | Pending sale | $466,500$133/sqft |
Source: | ||
Public tax history
Tax history is unavailable.
Neighborhood: 66216
Nearby schools
GreatSchools rating
- 7/10Broken Arrow Elementary SchoolGrades: PK-6Distance: 0.5 mi
- 6/10Trailridge Middle SchoolGrades: 7-8Distance: 2.9 mi
- 7/10Shawnee Mission Northwest High SchoolGrades: 9-12Distance: 1.8 mi
Schools provided by the listing agent
- Elementary: Broken Arrow
- Middle: Trailridge
- High: SM Northwest
Source: Heartland MLS as distributed by MLS GRID. This data may not be complete. We recommend contacting the local school district to confirm school assignments for this home.
Get a cash offer in 3 minutes
Find out how much your home could sell for in as little as 3 minutes with a no-obligation cash offer.
Estimated market value
$603,600


