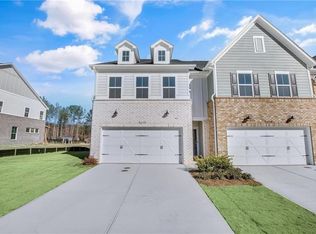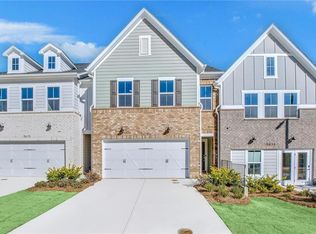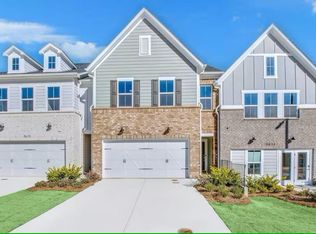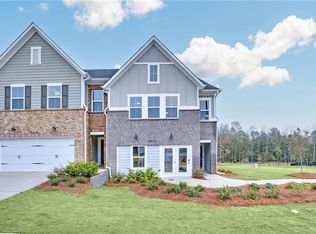Closed
$512,662
5624 Tillman Way, Powder Springs, GA 30127
3beds
2,035sqft
Single Family Residence, Residential
Built in 2024
3,615.48 Square Feet Lot
$514,800 Zestimate®
$252/sqft
$-- Estimated rent
Home value
$514,800
$479,000 - $556,000
Not available
Zestimate® history
Loading...
Owner options
Explore your selling options
What's special
Direct access to the Silver Comet Trail! The Cadence at Adler Springs is a stunningly fresh new construction home by Pulte Homes in our newest community located in West Cobb’s Powder Springs! Adler Springs is nestled in the McEachern High School cluster. The neighborhood’s characteristics include a robust landscape, pavilion, grill stations, dog park and private access to the Silver Comet Trail. This 3 bed/2.5 bath home checks all the boxes. The generous main level is open, spacious and bright. Hosting and entertaining are made easy with the abundant kitchen island and covered patio. The light filled airy kitchen overlooks the dining and gathering room. While upstairs the loft space offers work, play or relaxation space. The primary suite features a tray ceiling, expansive closet and spacious bath with a window in the shower. There’s still time for you to make additional structural options and choose your design selections at the Pulte Design Studio. Please note price does not include design upgrades. The HOA
Zillow last checked: 8 hours ago
Listing updated: November 25, 2024 at 10:58pm
Listing Provided by:
Jaymie Dimbath,
Pulte Realty of Georgia, Inc.
Bought with:
Latisha KnoxIrby, 417248
Realty One Group Edge
Source: FMLS GA,MLS#: 7473939
Facts & features
Interior
Bedrooms & bathrooms
- Bedrooms: 3
- Bathrooms: 3
- Full bathrooms: 2
- 1/2 bathrooms: 1
Primary bedroom
- Features: Split Bedroom Plan
- Level: Split Bedroom Plan
Bedroom
- Features: Split Bedroom Plan
Primary bathroom
- Features: Double Vanity, Shower Only, Soaking Tub
Dining room
- Features: Great Room, Open Concept
Kitchen
- Features: Cabinets White, Kitchen Island, Pantry, Stone Counters, View to Family Room
Heating
- Central, Electric, Heat Pump
Cooling
- Ceiling Fan(s), Central Air, Heat Pump
Appliances
- Included: Dishwasher, Disposal, Electric Oven, Electric Water Heater, Gas Cooktop, Microwave, Range Hood
- Laundry: In Hall, Laundry Room, Upper Level
Features
- High Ceilings 9 ft Main, High Speed Internet, Smart Home, Tray Ceiling(s), Walk-In Closet(s)
- Flooring: Carpet, Ceramic Tile, Hardwood, Other
- Windows: Double Pane Windows, Insulated Windows
- Basement: None
- Number of fireplaces: 1
- Fireplace features: Gas Starter, Ventless
- Common walls with other units/homes: No Common Walls
Interior area
- Total structure area: 2,035
- Total interior livable area: 2,035 sqft
- Finished area above ground: 2,035
Property
Parking
- Total spaces: 2
- Parking features: Driveway, Garage, Garage Door Opener, Garage Faces Front, Level Driveway
- Garage spaces: 2
- Has uncovered spaces: Yes
Accessibility
- Accessibility features: None
Features
- Levels: Two
- Stories: 2
- Patio & porch: Covered
- Exterior features: Other
- Pool features: None
- Spa features: None
- Fencing: None
- Has view: Yes
- View description: Trees/Woods
- Waterfront features: None
- Body of water: None
Lot
- Size: 3,615 sqft
- Features: Back Yard, Front Yard, Landscaped, Level, Private, Other
Details
- Additional structures: None
- Other equipment: None
- Horse amenities: None
Construction
Type & style
- Home type: SingleFamily
- Architectural style: Craftsman,Traditional,Other
- Property subtype: Single Family Residence, Residential
Materials
- Cement Siding, Concrete, Stone
- Foundation: Slab
- Roof: Shingle
Condition
- Under Construction
- New construction: Yes
- Year built: 2024
Details
- Warranty included: Yes
Utilities & green energy
- Electric: 110 Volts, 220 Volts, 220 Volts in Laundry
- Sewer: Public Sewer
- Water: Public
- Utilities for property: Cable Available, Electricity Available, Natural Gas Available, Phone Available, Underground Utilities, Water Available
Green energy
- Energy efficient items: None
- Energy generation: None
Community & neighborhood
Security
- Security features: Carbon Monoxide Detector(s), Smoke Detector(s)
Community
- Community features: None
Location
- Region: Powder Springs
- Subdivision: Adler Springs
HOA & financial
HOA
- Has HOA: Yes
- HOA fee: $225 monthly
- Services included: Maintenance Grounds
Other
Other facts
- Listing terms: Cash,Conventional,FHA,VA Loan
- Ownership: Fee Simple
- Road surface type: Asphalt
Price history
| Date | Event | Price |
|---|---|---|
| 11/21/2024 | Sold | $512,662$252/sqft |
Source: | ||
| 10/18/2024 | Pending sale | $512,662$252/sqft |
Source: | ||
| 10/18/2024 | Listed for sale | $512,662$252/sqft |
Source: | ||
Public tax history
Tax history is unavailable.
Neighborhood: 30127
Nearby schools
GreatSchools rating
- 6/10Powder Springs Elementary SchoolGrades: PK-5Distance: 2.5 mi
- 8/10Cooper Middle SchoolGrades: 6-8Distance: 5.2 mi
- 5/10Mceachern High SchoolGrades: 9-12Distance: 2.7 mi
Schools provided by the listing agent
- Elementary: Powder Springs
- Middle: Cooper
- High: McEachern
Source: FMLS GA. This data may not be complete. We recommend contacting the local school district to confirm school assignments for this home.
Get a cash offer in 3 minutes
Find out how much your home could sell for in as little as 3 minutes with a no-obligation cash offer.
Estimated market value
$514,800
Get a cash offer in 3 minutes
Find out how much your home could sell for in as little as 3 minutes with a no-obligation cash offer.
Estimated market value
$514,800



