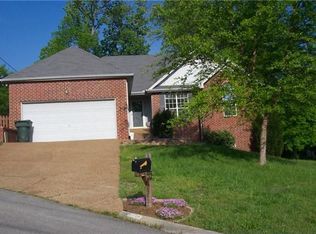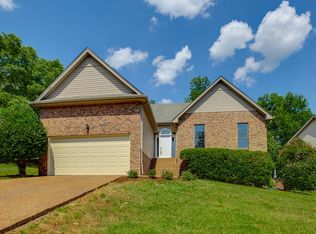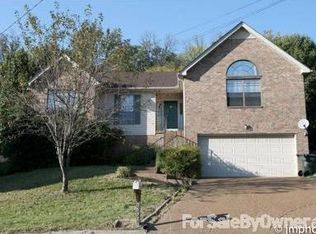Closed
$470,000
5624 Seesaw Rd, Nashville, TN 37211
4beds
2,612sqft
Single Family Residence, Residential
Built in 1994
0.28 Acres Lot
$520,200 Zestimate®
$180/sqft
$3,032 Estimated rent
Home value
$520,200
$494,000 - $546,000
$3,032/mo
Zestimate® history
Loading...
Owner options
Explore your selling options
What's special
Tranquility! - backyard includes 2 decks, one covered deck with trails for you and your family to explore. 4 bedrooms, 3 full baths with over 2600 sqft. All SS appliances stay! Kitchen and bathrooms have tile and granite. Architectural shingles, aggregate driveway. 2 masters, one upstairs/whirlpool tub/shower, one on main level/garden tub/shower - perfect for in-laws or guests Pella windows in front. Trane unit 9 yrs, water heater approx 8 yrs Easy access to downtown, approx 30 mins. Coffee shops, restaurants and shopping are less than .5 miles away from property
Zillow last checked: 8 hours ago
Listing updated: May 01, 2023 at 07:58am
Listing Provided by:
Caroline Mary Hutchison 615-390-6161,
Capital Real Estate Services,
Bobby E. Miller 615-979-3325,
Capital Real Estate Services
Bought with:
Nonmls
Realtracs, Inc.
Nonmls
Realtracs, Inc.
Source: RealTracs MLS as distributed by MLS GRID,MLS#: 2497316
Facts & features
Interior
Bedrooms & bathrooms
- Bedrooms: 4
- Bathrooms: 3
- Full bathrooms: 3
- Main level bedrooms: 3
Bedroom 1
- Area: 260 Square Feet
- Dimensions: 20x13
Bedroom 2
- Features: Bath
- Level: Bath
- Area: 180 Square Feet
- Dimensions: 15x12
Bedroom 3
- Area: 110 Square Feet
- Dimensions: 11x10
Bedroom 4
- Area: 90 Square Feet
- Dimensions: 9x10
Bonus room
- Features: Over Garage
- Level: Over Garage
- Area: 378 Square Feet
- Dimensions: 21x18
Dining room
- Features: Separate
- Level: Separate
- Area: 110 Square Feet
- Dimensions: 11x10
Kitchen
- Features: Eat-in Kitchen
- Level: Eat-in Kitchen
- Area: 187 Square Feet
- Dimensions: 17x11
Living room
- Area: 270 Square Feet
- Dimensions: 18x15
Heating
- Central, Natural Gas
Cooling
- Central Air
Appliances
- Included: Dishwasher, Refrigerator, Gas Oven, Gas Range
Features
- Ceiling Fan(s), Storage
- Flooring: Carpet, Wood, Vinyl
- Basement: Crawl Space
- Number of fireplaces: 1
- Fireplace features: Living Room, Gas
Interior area
- Total structure area: 2,612
- Total interior livable area: 2,612 sqft
- Finished area above ground: 2,612
Property
Parking
- Total spaces: 2
- Parking features: Garage Faces Front, Aggregate
- Attached garage spaces: 2
Features
- Levels: Two
- Stories: 2
- Patio & porch: Deck
Lot
- Size: 0.28 Acres
- Dimensions: 40 x 127
- Features: Sloped
Details
- Parcel number: 172120B26800CO
- Special conditions: Standard
- Other equipment: Intercom
Construction
Type & style
- Home type: SingleFamily
- Architectural style: Contemporary
- Property subtype: Single Family Residence, Residential
Materials
- Brick
- Roof: Shingle
Condition
- New construction: No
- Year built: 1994
Utilities & green energy
- Sewer: Public Sewer
- Water: Public
- Utilities for property: Water Available
Community & neighborhood
Location
- Region: Nashville
- Subdivision: Bradford Hills
HOA & financial
HOA
- Has HOA: Yes
- HOA fee: $132 annually
Price history
| Date | Event | Price |
|---|---|---|
| 4/28/2023 | Sold | $470,000-4.1%$180/sqft |
Source: | ||
| 3/20/2023 | Contingent | $489,900$188/sqft |
Source: | ||
| 3/16/2023 | Listed for sale | $489,900-3.5%$188/sqft |
Source: | ||
| 3/10/2023 | Listing removed | -- |
Source: | ||
| 2/7/2023 | Price change | $507,900-1.4%$194/sqft |
Source: | ||
Public tax history
| Year | Property taxes | Tax assessment |
|---|---|---|
| 2025 | -- | $133,275 +44% |
| 2024 | $2,704 | $92,525 |
| 2023 | $2,704 | $92,525 |
Find assessor info on the county website
Neighborhood: 37211
Nearby schools
GreatSchools rating
- 5/10William Henry Oliver Middle SchoolGrades: 5-8Distance: 1 mi
- 4/10John Overton Comp High SchoolGrades: 9-12Distance: 4.5 mi
- 8/10May Werthan Shayne Elementary SchoolGrades: PK-4Distance: 1 mi
Schools provided by the listing agent
- Elementary: May Werthan Shayne Elementary School
- Middle: William Henry Oliver Middle
- High: John Overton Comp High School
Source: RealTracs MLS as distributed by MLS GRID. This data may not be complete. We recommend contacting the local school district to confirm school assignments for this home.
Get a cash offer in 3 minutes
Find out how much your home could sell for in as little as 3 minutes with a no-obligation cash offer.
Estimated market value$520,200
Get a cash offer in 3 minutes
Find out how much your home could sell for in as little as 3 minutes with a no-obligation cash offer.
Estimated market value
$520,200


