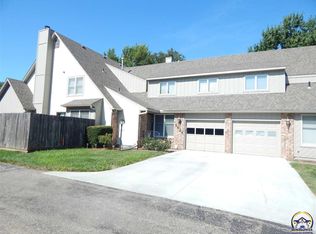Super nice Quail Creek 2 BR, 2 1/2 BA townhome with brand new flooring and interior paint. New driveway as well. Updated Kitchen w/ pantry. Spacious brick patio w/ privacy fence. Nicely located near swimming pool and tennis court that is used as dog park. Finished basement. Lots of amenities including cable, pool, roof, exterior paint, driveway, fence, lawn care, sprinkler system, trash and cable included in HOA dues of only $180.00 per month. Washer and Dryer new in 2017. A must see!!
This property is off market, which means it's not currently listed for sale or rent on Zillow. This may be different from what's available on other websites or public sources.


