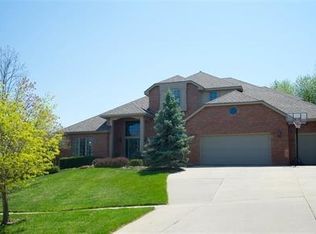This home is like no other! Previously a Designer Showcase Home, each room has its' own story and flair. Artistic, unique and spectacular! Spacious en-suite bedrooms, all with walk in closets. 10+ft ceilings, 4 fireplaces, office suite w/private balcony & wet bar, fully equipped gym w/ steam room & sauna, gourmet kitchen w/ granite throughout, natural walnut plank flooring & a theatre/family room with wet bar. And if you enjoy outdoor entertaining you will love the multi tiered deck and spectacular views!
This property is off market, which means it's not currently listed for sale or rent on Zillow. This may be different from what's available on other websites or public sources.

