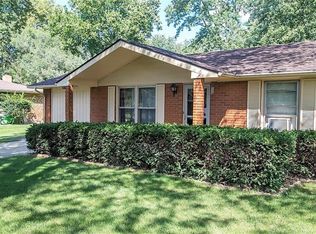Sold
$220,000
5624 S Rowena Ct, Pendleton, IN 46064
3beds
1,612sqft
Residential, Single Family Residence
Built in 1970
0.41 Acres Lot
$239,700 Zestimate®
$136/sqft
$1,805 Estimated rent
Home value
$239,700
$199,000 - $290,000
$1,805/mo
Zestimate® history
Loading...
Owner options
Explore your selling options
What's special
Nicely updated ranch style home just outside of Pendleton. Country setting on cul-de-sac with private back yard and great deck. Home has several recent updates including updated kitchen, baths, and LVP flooring throughout. Large living room/diving room area ties in nicely with the kitchen. Enormous Family room with vaulted ceilings and skylights. Two full bathrooms with updated fixtures. Great laundry room with extra space and utility sink. Come see today!
Zillow last checked: 8 hours ago
Listing updated: December 11, 2024 at 02:07pm
Listing Provided by:
Barry Hines 317-503-9784,
Realty Wealth Advisors,
Jamie Richardson 317-446-7676
Bought with:
Carol Blackmon
eXp Realty, LLC
Source: MIBOR as distributed by MLS GRID,MLS#: 22005102
Facts & features
Interior
Bedrooms & bathrooms
- Bedrooms: 3
- Bathrooms: 2
- Full bathrooms: 2
- Main level bathrooms: 2
- Main level bedrooms: 3
Primary bedroom
- Features: Vinyl Plank
- Level: Main
- Area: 168 Square Feet
- Dimensions: 14x12
Bedroom 2
- Features: Vinyl Plank
- Level: Main
- Area: 110 Square Feet
- Dimensions: 11x10
Bedroom 3
- Features: Vinyl Plank
- Level: Main
- Area: 120 Square Feet
- Dimensions: 12x10
Dining room
- Features: Vinyl Plank
- Level: Main
- Area: 120 Square Feet
- Dimensions: 10x12
Family room
- Features: Vinyl Plank
- Level: Main
- Area: 320 Square Feet
- Dimensions: 16x20
Kitchen
- Features: Vinyl Plank
- Level: Main
- Area: 96 Square Feet
- Dimensions: 8x12
Laundry
- Features: Vinyl Plank
- Level: Main
- Area: 48 Square Feet
- Dimensions: 8x6
Living room
- Features: Vinyl Plank
- Level: Main
- Area: 196 Square Feet
- Dimensions: 14x14
Heating
- Forced Air
Cooling
- Has cooling: Yes
Appliances
- Included: Dishwasher, MicroHood, Gas Oven
Features
- Attic Access
- Has basement: No
- Attic: Access Only
Interior area
- Total structure area: 1,612
- Total interior livable area: 1,612 sqft
Property
Parking
- Total spaces: 1
- Parking features: Attached
- Attached garage spaces: 1
Features
- Levels: One
- Stories: 1
Lot
- Size: 0.41 Acres
Details
- Parcel number: 481412300018000012
- Horse amenities: None
Construction
Type & style
- Home type: SingleFamily
- Architectural style: Ranch
- Property subtype: Residential, Single Family Residence
Materials
- Aluminum Siding, Brick
- Foundation: Block
Condition
- New construction: No
- Year built: 1970
Utilities & green energy
- Water: Private Well
Community & neighborhood
Location
- Region: Pendleton
- Subdivision: No Subdivision
Price history
| Date | Event | Price |
|---|---|---|
| 12/5/2024 | Sold | $220,000-2.2%$136/sqft |
Source: | ||
| 10/29/2024 | Pending sale | $225,000$140/sqft |
Source: | ||
| 10/20/2024 | Price change | $225,000-3%$140/sqft |
Source: | ||
| 10/4/2024 | Listed for sale | $232,000+157.8%$144/sqft |
Source: | ||
| 1/9/2023 | Listing removed | -- |
Source: Zillow Rentals Report a problem | ||
Public tax history
| Year | Property taxes | Tax assessment |
|---|---|---|
| 2024 | $3,194 +5% | $175,000 +9.6% |
| 2023 | $3,042 +10.1% | $159,700 +3.5% |
| 2022 | $2,762 -2.6% | $154,300 +10.8% |
Find assessor info on the county website
Neighborhood: 46064
Nearby schools
GreatSchools rating
- 6/10East Elementary SchoolGrades: K-6Distance: 2.3 mi
- 5/10Pendleton Heights Middle SchoolGrades: 7-8Distance: 2.9 mi
- 9/10Pendleton Heights High SchoolGrades: 9-12Distance: 3 mi
Get a cash offer in 3 minutes
Find out how much your home could sell for in as little as 3 minutes with a no-obligation cash offer.
Estimated market value$239,700
Get a cash offer in 3 minutes
Find out how much your home could sell for in as little as 3 minutes with a no-obligation cash offer.
Estimated market value
$239,700
