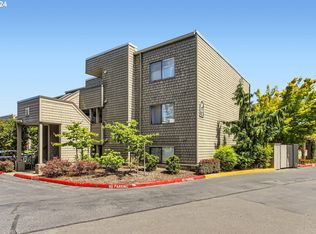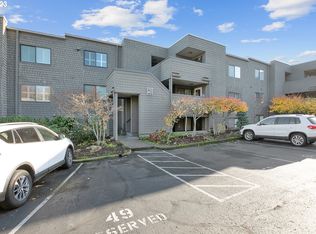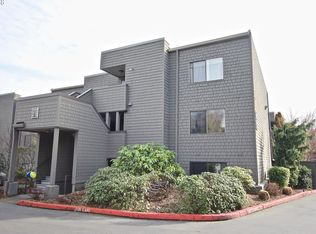Sold
$450,000
5624 S Riverside Ln APT 9, Portland, OR 97239
2beds
1,190sqft
Residential, Condominium
Built in 1981
-- sqft lot
$447,500 Zestimate®
$378/sqft
$2,236 Estimated rent
Home value
$447,500
$421,000 - $474,000
$2,236/mo
Zestimate® history
Loading...
Owner options
Explore your selling options
What's special
Enjoy stunning views of the Willamette River and Mt Hood from this peaceful top-floor condo in sought-after John's Landing. Imagine starting your day with a cup of coffee as the river comes to life - an unbeatable way to wake up! This beautifully updated one level condo features a bright, open-concept new kitchen with quartz counters, large island, stainless steel appliances, and custom cabinetry. The spacious living area features a cozy wood-burning fireplace and sliding glass doors that open to a private patio—perfect for taking in morning sunrises or relaxing evening sunsets over the water. The primary suite offers a sleek walk-in shower and tasteful finishes. A dedicated laundry area with an in-unit washer and dryer adds everyday convenience, along with extra storage space. Deeded garage for secure storage or parking. Great investment option also with no rental cap. Ideally located near Willamette Park (with an off-leash dog area), Zupan’s Market, cafes, and some of Portland’s favorite dining destinations and quick access to almost anywhere in the city!
Zillow last checked: 8 hours ago
Listing updated: October 10, 2025 at 06:21am
Listed by:
Erin Rothrock 503-784-3810,
Windermere Realty Trust,
Emma Kemp 510-290-3505,
Windermere Realty Trust
Bought with:
Reese Iris, 200210121
Windermere Realty Trust
Source: RMLS (OR),MLS#: 655498873
Facts & features
Interior
Bedrooms & bathrooms
- Bedrooms: 2
- Bathrooms: 2
- Full bathrooms: 2
- Main level bathrooms: 2
Primary bedroom
- Features: Bathroom, Closet Organizer, Ensuite, Walkin Shower
- Level: Main
- Area: 208
- Dimensions: 16 x 13
Bedroom 2
- Features: Closet Organizer, French Doors
- Level: Main
- Area: 100
- Dimensions: 10 x 10
Dining room
- Level: Main
- Area: 70
- Dimensions: 7 x 10
Kitchen
- Features: Disposal, Island, Pantry, Free Standing Range, Free Standing Refrigerator, Quartz
- Level: Main
- Area: 190
- Width: 10
Living room
- Features: Deck, Fireplace, Sliding Doors
- Level: Main
- Area: 224
- Dimensions: 16 x 14
Heating
- Heat Pump, Fireplace(s)
Cooling
- Heat Pump
Appliances
- Included: Cooktop, Dishwasher, Free-Standing Range, Free-Standing Refrigerator, Range Hood, Washer/Dryer, Disposal, Electric Water Heater, Tank Water Heater
- Laundry: Laundry Room
Features
- Quartz, Closet Organizer, Kitchen Island, Pantry, Bathroom, Walkin Shower
- Doors: French Doors, Sliding Doors
- Number of fireplaces: 1
- Fireplace features: Wood Burning
- Common walls with other units/homes: 1 Common Wall
Interior area
- Total structure area: 1,190
- Total interior livable area: 1,190 sqft
Property
Parking
- Total spaces: 1
- Parking features: Deeded, Condo Garage (Deeded), Detached
- Garage spaces: 1
Features
- Levels: One
- Stories: 1
- Entry location: Upper Floor
- Patio & porch: Deck
- Has view: Yes
- View description: Mountain(s), River
- Has water view: Yes
- Water view: River
Details
- Parcel number: R308140
Construction
Type & style
- Home type: Condo
- Property subtype: Residential, Condominium
Materials
- Cedar, Cement Siding
- Roof: Flat
Condition
- Restored
- New construction: No
- Year built: 1981
Utilities & green energy
- Gas: Gas
- Sewer: Public Sewer
- Water: Public
Community & neighborhood
Location
- Region: Portland
HOA & financial
HOA
- Has HOA: Yes
- HOA fee: $577 monthly
- Amenities included: Cable T V, Exterior Maintenance, Sewer, Trash, Water
Other
Other facts
- Listing terms: Cash,Conventional,FHA
- Road surface type: Paved
Price history
| Date | Event | Price |
|---|---|---|
| 10/3/2025 | Sold | $450,000$378/sqft |
Source: | ||
| 8/29/2025 | Pending sale | $450,000$378/sqft |
Source: | ||
| 8/14/2025 | Price change | $450,000-5.3%$378/sqft |
Source: | ||
| 7/29/2025 | Price change | $475,000-2.9%$399/sqft |
Source: | ||
| 7/4/2025 | Listed for sale | $489,000+6.3%$411/sqft |
Source: | ||
Public tax history
| Year | Property taxes | Tax assessment |
|---|---|---|
| 2025 | $7,345 +6.5% | $272,840 +3% |
| 2024 | $6,898 +1.3% | $264,900 +3% |
| 2023 | $6,809 +2.2% | $257,190 +3% |
Find assessor info on the county website
Neighborhood: Corbett-Terwilliger-Lair Hill
Nearby schools
GreatSchools rating
- 9/10Capitol Hill Elementary SchoolGrades: K-5Distance: 1.7 mi
- 8/10Jackson Middle SchoolGrades: 6-8Distance: 3.1 mi
- 8/10Ida B. Wells-Barnett High SchoolGrades: 9-12Distance: 0.9 mi
Schools provided by the listing agent
- Elementary: Capitol Hill
- Middle: Jackson
- High: Ida B Wells
Source: RMLS (OR). This data may not be complete. We recommend contacting the local school district to confirm school assignments for this home.
Get a cash offer in 3 minutes
Find out how much your home could sell for in as little as 3 minutes with a no-obligation cash offer.
Estimated market value
$447,500
Get a cash offer in 3 minutes
Find out how much your home could sell for in as little as 3 minutes with a no-obligation cash offer.
Estimated market value
$447,500


