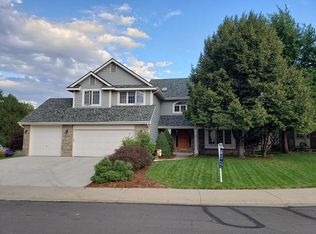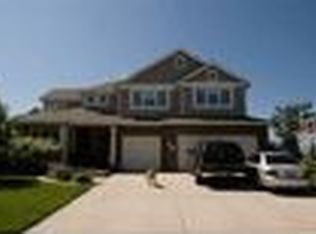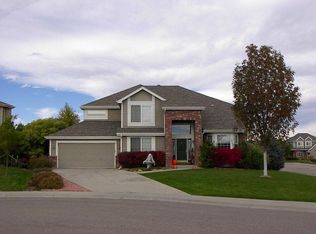Sold for $843,250 on 08/23/24
$843,250
5624 Red Willow Ct, Fort Collins, CO 80528
5beds
4,011sqft
Residential-Detached, Residential
Built in 1998
0.26 Acres Lot
$841,100 Zestimate®
$210/sqft
$4,041 Estimated rent
Home value
$841,100
$799,000 - $892,000
$4,041/mo
Zestimate® history
Loading...
Owner options
Explore your selling options
What's special
Tucked away in a peaceful Willow Springs cul-de-sac, this beautiful 2-Story home offers an oversized lot and expansive views of a neighborhood greenbelt. Discover all the amenities this community offers...abundant greenspace, pond, trails, pool, clubhouse, pickleball, tennis courts, and playground! Step into a move-in ready space thoughtfully upgraded with fresh paint and refinished hardwood floors. The main level has a grand living room and dining room with coffered ceilings, separate office, gourmet kitchen with stainless steel appliances and granite, plus an additional family room with fireplace for cozy nights. Upstairs, the Primary Suite is a true retreat with a walk-in closet and remodeled spa-like bathroom including oversized shower, soaking tub, and heated floors. Three additional bedrooms up and remodeled bathroom. Finished basement with rec room, bedroom with walk-in closet, bathroom, and storage. Lush park-like backyard with mature trees, covered patio, retractable shade, and leaf guards . 3-car garage (includes one 8 ft garage door) plus new driveway. Shops, schools, dining, and the Power Trail are less than 10 minutes away. This is a wonderful opportunity to live in an established and desirable community!
Zillow last checked: 8 hours ago
Listing updated: August 23, 2024 at 11:18am
Listed by:
Chris McElroy 970-227-5102,
Group Harmony
Bought with:
Leah Ludwick
Group Centerra
Source: IRES,MLS#: 1014523
Facts & features
Interior
Bedrooms & bathrooms
- Bedrooms: 5
- Bathrooms: 4
- Full bathrooms: 2
- 3/4 bathrooms: 1
- 1/2 bathrooms: 1
Primary bedroom
- Area: 238
- Dimensions: 14 x 17
Bedroom 2
- Area: 132
- Dimensions: 11 x 12
Bedroom 3
- Area: 132
- Dimensions: 11 x 12
Bedroom 4
- Area: 121
- Dimensions: 11 x 11
Bedroom 5
- Area: 180
- Dimensions: 12 x 15
Dining room
- Area: 132
- Dimensions: 12 x 11
Kitchen
- Area: 360
- Dimensions: 24 x 15
Living room
- Area: 180
- Dimensions: 12 x 15
Heating
- Forced Air
Cooling
- Central Air
Appliances
- Included: Dishwasher, Refrigerator, Microwave, Disposal
- Laundry: Sink, Washer/Dryer Hookups, Main Level
Features
- Study Area, Eat-in Kitchen, Separate Dining Room, Cathedral/Vaulted Ceilings, Open Floorplan, Walk-In Closet(s), Open Floor Plan, Walk-in Closet
- Flooring: Wood, Wood Floors, Vinyl, Carpet
- Windows: Window Coverings, Double Pane Windows
- Basement: Full,Partially Finished,Radon Unknown
- Has fireplace: Yes
- Fireplace features: Gas, Gas Log
Interior area
- Total structure area: 4,011
- Total interior livable area: 4,011 sqft
- Finished area above ground: 2,625
- Finished area below ground: 1,386
Property
Parking
- Total spaces: 3
- Parking features: Garage Door Opener
- Attached garage spaces: 3
- Details: Garage Type: Attached
Features
- Levels: Two
- Stories: 2
- Patio & porch: Patio
- Exterior features: Lighting
- Fencing: Fenced,Wood,Wire
- Has view: Yes
- View description: Mountain(s)
Lot
- Size: 0.26 Acres
- Features: Curbs, Gutters, Sidewalks, Fire Hydrant within 500 Feet, Lawn Sprinkler System, Cul-De-Sac, Level, Abuts Public Open Space
Details
- Parcel number: R1471279
- Zoning: RL
- Special conditions: Private Owner
Construction
Type & style
- Home type: SingleFamily
- Architectural style: Contemporary/Modern
- Property subtype: Residential-Detached, Residential
Materials
- Wood/Frame, Brick
- Roof: Composition
Condition
- Not New, Previously Owned
- New construction: No
- Year built: 1998
Utilities & green energy
- Electric: Electric, City of FTC
- Gas: Natural Gas, Xcel Energy
- Sewer: City Sewer
- Water: City Water, FTC-LVLD Water
- Utilities for property: Natural Gas Available, Electricity Available
Green energy
- Energy efficient items: Southern Exposure
Community & neighborhood
Community
- Community features: Clubhouse, Tennis Court(s), Pool
Location
- Region: Fort Collins
- Subdivision: Willow Springs
HOA & financial
HOA
- Has HOA: Yes
- HOA fee: $1,022 annually
- Services included: Common Amenities
Other
Other facts
- Listing terms: Cash,Conventional,VA Loan
- Road surface type: Paved, Asphalt
Price history
| Date | Event | Price |
|---|---|---|
| 8/23/2024 | Sold | $843,250+0.4%$210/sqft |
Source: | ||
| 7/21/2024 | Pending sale | $840,000$209/sqft |
Source: | ||
| 7/17/2024 | Listed for sale | $840,000+103.6%$209/sqft |
Source: | ||
| 4/23/2004 | Sold | $412,500$103/sqft |
Source: Public Record | ||
Public tax history
| Year | Property taxes | Tax assessment |
|---|---|---|
| 2024 | $4,318 +26.9% | $57,687 -1% |
| 2023 | $3,402 -1% | $58,246 +35.5% |
| 2022 | $3,438 +0.3% | $42,979 +16% |
Find assessor info on the county website
Neighborhood: Willow Springs
Nearby schools
GreatSchools rating
- 8/10Kruse Elementary SchoolGrades: PK-5Distance: 1.3 mi
- 6/10Boltz Middle SchoolGrades: 6-8Distance: 2.6 mi
- 8/10Fort Collins High SchoolGrades: 9-12Distance: 2.3 mi
Schools provided by the listing agent
- Elementary: Kruse
- Middle: Boltz
- High: Ft Collins
Source: IRES. This data may not be complete. We recommend contacting the local school district to confirm school assignments for this home.
Get a cash offer in 3 minutes
Find out how much your home could sell for in as little as 3 minutes with a no-obligation cash offer.
Estimated market value
$841,100
Get a cash offer in 3 minutes
Find out how much your home could sell for in as little as 3 minutes with a no-obligation cash offer.
Estimated market value
$841,100


