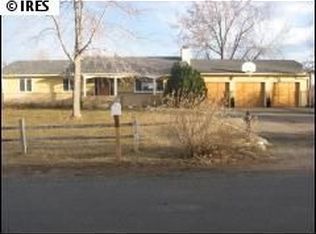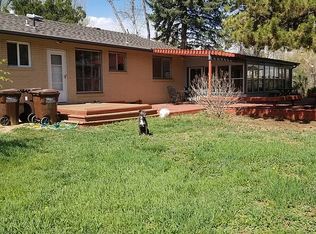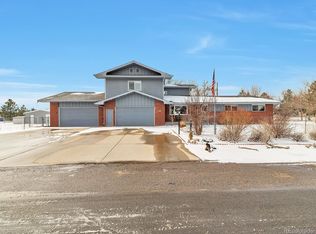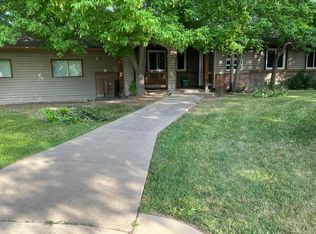Sold for $1,496,000 on 07/25/24
$1,496,000
5624 Pioneer Rd, Boulder, CO 80301
3beds
2,930sqft
Residential-Detached, Residential
Built in 1971
0.81 Acres Lot
$1,465,600 Zestimate®
$511/sqft
$3,636 Estimated rent
Home value
$1,465,600
$1.36M - $1.58M
$3,636/mo
Zestimate® history
Loading...
Owner options
Explore your selling options
What's special
Hidden gem in Boulder! Immaculate, fully updated 3 bed 3 bath Ranch home with a walkout lower level, including three additional flex spaces for your guest stays or home offices and a large rec room with french doors and an abundance of full size windows. Step outside of the contemporary kitchen with Viking and Subzero appliances and a large granite island onto your oversized trex deck and walk down to your paved patios perfect for entertaining. The fully fenced huge yard is the ideal setting for practicing volleyball, soccer, or your pitching wedge shots OR bring your horses, goats and chickens if you prefer. If you have motorized toys there's plenty of room for them too and there is no HOA or covenants. The oversized attached garage has a gym room and the additional detached 2 car garage is powered up for your workshop or art studio. This is a RARE find!
Zillow last checked: 8 hours ago
Listing updated: July 25, 2025 at 03:52am
Listed by:
Michelle Trudgeon 720-272-9547,
WK Real Estate
Bought with:
Christopher Choate
8z Real Estate
Source: IRES,MLS#: 1013552
Facts & features
Interior
Bedrooms & bathrooms
- Bedrooms: 3
- Bathrooms: 3
- Full bathrooms: 1
- 3/4 bathrooms: 2
- Main level bedrooms: 3
Primary bedroom
- Area: 195
- Dimensions: 15 x 13
Bedroom 2
- Area: 130
- Dimensions: 13 x 10
Bedroom 3
- Area: 120
- Dimensions: 12 x 10
Dining room
- Area: 165
- Dimensions: 15 x 11
Kitchen
- Area: 192
- Dimensions: 16 x 12
Living room
- Area: 288
- Dimensions: 24 x 12
Heating
- Forced Air
Cooling
- Central Air, Ceiling Fan(s)
Appliances
- Included: Gas Range/Oven, Dishwasher, Refrigerator, Washer, Dryer, Microwave, Disposal
- Laundry: Washer/Dryer Hookups, Lower Level
Features
- Study Area, Eat-in Kitchen, Separate Dining Room, Open Floorplan, Kitchen Island, Open Floor Plan
- Flooring: Wood, Wood Floors, Tile
- Windows: Window Coverings, Skylight(s), Skylights
- Basement: Full,Partially Finished,Walk-Out Access,Daylight,Sump Pump
- Has fireplace: Yes
- Fireplace features: Electric
Interior area
- Total structure area: 2,930
- Total interior livable area: 2,930 sqft
- Finished area above ground: 1,478
- Finished area below ground: 1,452
Property
Parking
- Total spaces: 4
- Parking features: Garage Door Opener, RV/Boat Parking, Oversized
- Attached garage spaces: 4
- Details: Garage Type: Attached
Accessibility
- Accessibility features: Level Lot, Level Drive, Main Floor Bath, Accessible Bedroom, Stall Shower
Features
- Stories: 1
- Patio & porch: Patio, Deck
- Fencing: Partial,Fenced
Lot
- Size: 0.81 Acres
Details
- Parcel number: R0029728
- Zoning: RR
- Special conditions: Private Owner
- Horses can be raised: Yes
Construction
Type & style
- Home type: SingleFamily
- Architectural style: Contemporary/Modern,Ranch
- Property subtype: Residential-Detached, Residential
Materials
- Wood/Frame
- Roof: Composition
Condition
- Not New, Previously Owned
- New construction: No
- Year built: 1971
Utilities & green energy
- Electric: Electric, Xcel
- Gas: Natural Gas, Xcel
- Sewer: Septic
- Water: District Water, Lefthand
- Utilities for property: Natural Gas Available, Electricity Available, Cable Available, Trash: Western Disposal
Community & neighborhood
Location
- Region: Boulder
- Subdivision: Juhls
Other
Other facts
- Listing terms: Cash,Conventional
- Road surface type: Paved, Asphalt
Price history
| Date | Event | Price |
|---|---|---|
| 7/25/2024 | Sold | $1,496,000-0.3%$511/sqft |
Source: | ||
| 7/12/2024 | Pending sale | $1,500,000$512/sqft |
Source: | ||
| 7/10/2024 | Listed for sale | $1,500,000+97.9%$512/sqft |
Source: | ||
| 8/9/2016 | Sold | $758,000-2.8%$259/sqft |
Source: | ||
| 6/16/2016 | Pending sale | $779,950$266/sqft |
Source: Coldwell Banker Residential Brokerage - Longmont #792972 Report a problem | ||
Public tax history
| Year | Property taxes | Tax assessment |
|---|---|---|
| 2025 | $7,655 +1.7% | $79,544 -8.1% |
| 2024 | $7,528 +12.7% | $86,544 -1% |
| 2023 | $6,678 +4.9% | $87,383 +27.5% |
Find assessor info on the county website
Neighborhood: 80301
Nearby schools
GreatSchools rating
- 7/10Crest View Elementary SchoolGrades: K-5Distance: 2.8 mi
- 7/10Centennial Middle SchoolGrades: 6-8Distance: 2.6 mi
- 10/10Boulder High SchoolGrades: 9-12Distance: 4 mi
Schools provided by the listing agent
- Elementary: Crest View
- Middle: Centennial
- High: Boulder
Source: IRES. This data may not be complete. We recommend contacting the local school district to confirm school assignments for this home.
Get a cash offer in 3 minutes
Find out how much your home could sell for in as little as 3 minutes with a no-obligation cash offer.
Estimated market value
$1,465,600
Get a cash offer in 3 minutes
Find out how much your home could sell for in as little as 3 minutes with a no-obligation cash offer.
Estimated market value
$1,465,600



