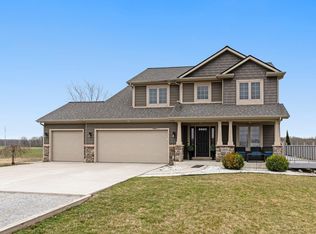Beautiful Country Living Awaits...Freshly Painted Beautiful Exterior...This charming farmhouse is situated on a 1.52 acre lot where wildlife surrounds you and its convenient location makes this home ideal. Step into a contemporary country style home that immediately welcomes you from the front porch. This 2-story home boasts 4 bedrooms and 1.5 baths. Chef it up in this AMAZING kitchen with updated ceramic tile floor, subway tile backsplash, custom native hard maple countertops, and a quaint breakfast nook and mudroom. All kitchen appliances remain (not warranted). Furnace/Heat Pump/AC '12, roof '13 w/lifetime shingles, whole house filter in '19...Updated bathrooms, plumbing, electrical, and the ORIGINAL hardwood floors and trim throughout the home. A dry basement, detached garage and a terrific outbuilding w/200 amp electric add to the space and function of this wonderful family home. Kick back, relax and enjoy this peaceful setting where Country Living Feels Fabulous!
This property is off market, which means it's not currently listed for sale or rent on Zillow. This may be different from what's available on other websites or public sources.
