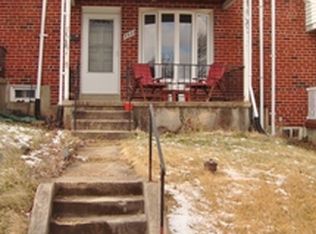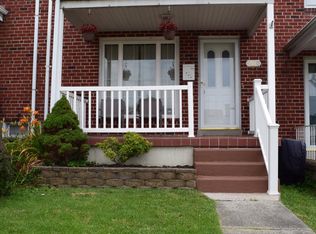Sold for $295,000
$295,000
5624 Braxfield Rd, Arbutus, MD 21227
3beds
1,436sqft
Townhouse
Built in 1956
2,124 Square Feet Lot
$-- Zestimate®
$205/sqft
$1,979 Estimated rent
Home value
Not available
Estimated sales range
Not available
$1,979/mo
Zestimate® history
Loading...
Owner options
Explore your selling options
What's special
You will love this one!!**Move-in ready solid brick home and great location!**Enter in to the spacious living room with gleaming hardwood floors and beautiful bow window!**Tasteful neutral color scheme throughout with elegant arch dividers**Separate dining area with chair rail**Sellers have made updates to the kitchen, including BRAND NEW stainless steel appliances, new sink faucet and new garbage disposal!**Other updates is new storm door in kitchen, a wooden back yard fence, back steps and all new ceiling fan light fixtures!**Nice partially finished basement with walk out**Enjoy the spring weather on the covered front porch**Wait until you see the massive paver patio in the fenced backyard!**Rear parking pad**This community has so much to offer.....short walk to Baltimore county library and downtown Arbutus for restaurants, Hollywood movie theater, shopping, Patapsco state park, summer parades and more!*Convenient to MARC train, UMBC and major routes!**Don't miss this one!
Zillow last checked: 8 hours ago
Listing updated: May 29, 2025 at 05:28am
Listed by:
Sandy Valenstein 410-615-7064,
Keller Williams Flagship
Bought with:
Courtney Furr, 5019447
Compass
Source: Bright MLS,MLS#: MDBC2124800
Facts & features
Interior
Bedrooms & bathrooms
- Bedrooms: 3
- Bathrooms: 1
- Full bathrooms: 1
Primary bedroom
- Features: Flooring - HardWood
- Level: Upper
Bedroom 2
- Features: Flooring - HardWood
- Level: Upper
Bedroom 3
- Features: Flooring - HardWood
- Level: Upper
Dining room
- Features: Flooring - Wood
- Level: Main
Family room
- Level: Lower
Kitchen
- Level: Main
Living room
- Features: Flooring - Wood
- Level: Main
Heating
- Central, Programmable Thermostat, Natural Gas
Cooling
- Ceiling Fan(s), Central Air, Electric
Appliances
- Included: Microwave, Dishwasher, Dryer, Oven/Range - Gas, Refrigerator, Washer, Gas Water Heater
Features
- Ceiling Fan(s), Dining Area, Floor Plan - Traditional, Kitchen - Galley, Recessed Lighting
- Flooring: Wood
- Basement: Connecting Stairway,Partially Finished,Heated,Improved,Exterior Entry,Sump Pump,Walk-Out Access,Windows
- Has fireplace: No
Interior area
- Total structure area: 1,674
- Total interior livable area: 1,436 sqft
- Finished area above ground: 1,116
- Finished area below ground: 320
Property
Parking
- Parking features: Concrete, On Street
- Has uncovered spaces: Yes
Accessibility
- Accessibility features: None
Features
- Levels: Three
- Stories: 3
- Pool features: None
Lot
- Size: 2,124 sqft
Details
- Additional structures: Above Grade, Below Grade
- Parcel number: 04131319511210
- Zoning: RES
- Special conditions: Standard
Construction
Type & style
- Home type: Townhouse
- Architectural style: Colonial
- Property subtype: Townhouse
Materials
- Brick
- Foundation: Brick/Mortar
Condition
- Very Good
- New construction: No
- Year built: 1956
Utilities & green energy
- Sewer: Public Sewer
- Water: Public
Community & neighborhood
Location
- Region: Arbutus
- Subdivision: Arbour Manor
Other
Other facts
- Listing agreement: Exclusive Right To Sell
- Ownership: Fee Simple
Price history
| Date | Event | Price |
|---|---|---|
| 5/29/2025 | Sold | $295,000$205/sqft |
Source: | ||
| 4/27/2025 | Pending sale | $295,000$205/sqft |
Source: | ||
| 4/24/2025 | Listed for sale | $295,000+19%$205/sqft |
Source: | ||
| 3/10/2021 | Sold | $248,000$173/sqft |
Source: Public Record Report a problem | ||
| 11/11/2020 | Pending sale | $248,000+3.4%$173/sqft |
Source: RE/MAX Advantage Realty #MDBC511494 Report a problem | ||
Public tax history
| Year | Property taxes | Tax assessment |
|---|---|---|
| 2025 | $3,594 +26.3% | $252,467 +7.6% |
| 2024 | $2,845 +9% | $234,700 +9% |
| 2023 | $2,609 +9.9% | $215,300 -8.3% |
Find assessor info on the county website
Neighborhood: 21227
Nearby schools
GreatSchools rating
- 7/10Relay Elementary SchoolGrades: PK-5Distance: 0.7 mi
- 5/10Arbutus Middle SchoolGrades: 6-8Distance: 0.5 mi
- 2/10Lansdowne High & Academy Of FinanceGrades: 9-12Distance: 3 mi
Schools provided by the listing agent
- District: Baltimore County Public Schools
Source: Bright MLS. This data may not be complete. We recommend contacting the local school district to confirm school assignments for this home.
Get pre-qualified for a loan
At Zillow Home Loans, we can pre-qualify you in as little as 5 minutes with no impact to your credit score.An equal housing lender. NMLS #10287.

