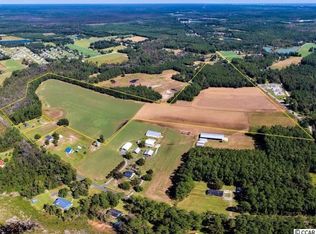Immaculate and beautifully upgraded 3-bedroom 2 bath Hardie plank home on .74 acres with a detached 26x24 outbuilding that includes heating, air conditioning and electricity with no HOA and not in a subdivision. This natural gas home has had a chefs dream kitchen renovation to include custom cabinets with custom range hood, an amazing 12-foot-long island with storage underneath, a gas cooktop plus new stainless-steel appliances, new granite counter tops and new flooring. The master bath has been remodeled to include upgraded tiles in the shower, glass shower door, new faucets and a stackable cabinet that works well as a linen closet. The owners have meticulously upgraded the exterior of the home to include beautiful and functional Bahama Shutters, additional concrete to the front porch with slate flooring and a sun shielding awning. They have also added a fabulous 15 X 21 sunroom with easy breeze windows to allow year-round enjoyment. Again, these owners have thought of everything to include a whole house generator, a tankless water heater, an air Ionizer system, plus additional concrete to the main driveway and outbuilding and a whole house solar exhaust fan mounted to the roof, plus interior security system. The entire property is gated with a custom wrought iron fence complete with a front locking gate with remote. The outbuilding is supersized with space for 2 offices plus plenty of storage, an enclosed carport, a separate storage room and a separate panel box for an RV electrical connection. The home also features a split bedroom plan, a very inviting Carolina Room, a private wooded back yard and so much more. The home is in the award-winning Carolina Forest High School district. This home must be seen to be believed. Call today to see this one-of-a-kind property.
This property is off market, which means it's not currently listed for sale or rent on Zillow. This may be different from what's available on other websites or public sources.
