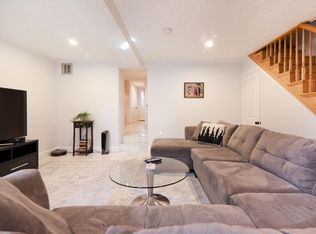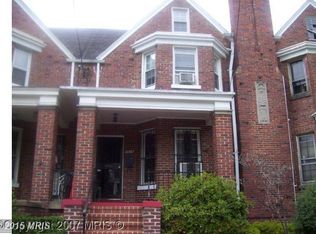Sold for $800,000 on 12/20/24
$800,000
5624 13th St NW, Washington, DC 20011
4beds
2,388sqft
Townhouse
Built in 1935
1,600 Square Feet Lot
$796,900 Zestimate®
$335/sqft
$4,209 Estimated rent
Home value
$796,900
$749,000 - $853,000
$4,209/mo
Zestimate® history
Loading...
Owner options
Explore your selling options
What's special
Welcome to 5624 13th St NW in the heart of Washington, DC! This home is a perfect blend of classic charm and modern comfort. As you walk in, you're greeted by the original herringbone hardwood floors that give the space a timeless feel. With 2,388 square feet, there's plenty of room to spread out, featuring four comfy bedrooms and three and a half bathrooms. The living room is super cozy, especially with the fireplace ready to keep you warm on chilly nights. The kitchen and dining area are perfect for everything from quick breakfasts to hosting friends for dinner. The basement is a real bonus with its own kitchen, bathroom, bedroom, second washer/dryer, and a separate entrance. Perfect for the in-law suite, au pair apartment, or rental. Out back enjoy the pergola-covered back deck, great for entertaining or unwinding after the day. Walk just 10 minutes to Rock Creek Park for a hike, bike ride, or tennis followed by a lunch at Moreland's Tavern just around the corner. Don't search for off-street parking, this home comes with two private parking spots. 5624 13th St is all about mixing old-school charm with modern perks in a vibrant community.
Zillow last checked: 8 hours ago
Listing updated: December 22, 2024 at 01:02am
Listed by:
Devon O'Reilly 202-644-6089,
Compass
Bought with:
Elizabeth Ho, SP98377579
RLAH @properties
Source: Bright MLS,MLS#: DCDC2168756
Facts & features
Interior
Bedrooms & bathrooms
- Bedrooms: 4
- Bathrooms: 4
- Full bathrooms: 3
- 1/2 bathrooms: 1
- Main level bathrooms: 1
Basement
- Area: 827
Heating
- Forced Air, Baseboard, Natural Gas
Cooling
- Central Air, Electric, Natural Gas, Other
Appliances
- Included: Microwave, Dishwasher, Disposal, Dryer, Stainless Steel Appliance(s), Washer, Washer/Dryer Stacked, Gas Water Heater
Features
- 2nd Kitchen, Bathroom - Stall Shower, Bathroom - Tub Shower, Bathroom - Walk-In Shower, Ceiling Fan(s), Crown Molding, Kitchen - Gourmet, Primary Bath(s), Primary Bedroom - Bay Front
- Flooring: Hardwood, Ceramic Tile, Luxury Vinyl, Wood
- Windows: Bay/Bow
- Basement: Finished,Windows,Walk-Out Access,Rear Entrance,Interior Entry
- Number of fireplaces: 2
Interior area
- Total structure area: 2,515
- Total interior livable area: 2,388 sqft
- Finished area above ground: 1,688
- Finished area below ground: 700
Property
Parking
- Total spaces: 2
- Parking features: Alley Access, Driveway, On Street
- Uncovered spaces: 2
Accessibility
- Accessibility features: None
Features
- Levels: Three and One Half
- Stories: 3
- Pool features: None
Lot
- Size: 1,600 sqft
- Features: Unknown Soil Type
Details
- Additional structures: Above Grade, Below Grade
- Parcel number: 2798//0061
- Zoning: RA-1
- Special conditions: Standard
Construction
Type & style
- Home type: Townhouse
- Architectural style: Colonial
- Property subtype: Townhouse
Materials
- Brick
- Foundation: Slab
- Roof: Slate
Condition
- New construction: No
- Year built: 1935
Utilities & green energy
- Sewer: Public Sewer
- Water: Public
Community & neighborhood
Security
- Security features: Security System
Location
- Region: Washington
- Subdivision: 16th Street Heights
Other
Other facts
- Listing agreement: Exclusive Right To Sell
- Listing terms: Cash,Conventional,FHA,VA Loan
- Ownership: Fee Simple
Price history
| Date | Event | Price |
|---|---|---|
| 12/20/2024 | Sold | $800,000+0.1%$335/sqft |
Source: | ||
| 12/7/2024 | Pending sale | $799,000$335/sqft |
Source: | ||
| 12/3/2024 | Listed for sale | $799,000-3.6%$335/sqft |
Source: | ||
| 11/25/2024 | Listing removed | $4,850-7.6%$2/sqft |
Source: Zillow Rentals | ||
| 11/13/2024 | Listed for rent | $5,250+32.9%$2/sqft |
Source: Zillow Rentals | ||
Public tax history
| Year | Property taxes | Tax assessment |
|---|---|---|
| 2025 | $6,210 +0.6% | $820,490 +0.9% |
| 2024 | $6,173 +5.5% | $813,240 +5.3% |
| 2023 | $5,852 +7.6% | $772,440 +7.5% |
Find assessor info on the county website
Neighborhood: Sixteenth Street Heights
Nearby schools
GreatSchools rating
- 8/10John Lewis Elementary SchoolGrades: PK-5Distance: 0.5 mi
- 5/10Ida B. Wells Middle SchoolGrades: 6-8Distance: 0.8 mi
- 4/10Roosevelt High School @ MacFarlandGrades: 9-12Distance: 1 mi
Schools provided by the listing agent
- Elementary: West
- Middle: Macfarland
- High: Roosevelt High School At Macfarland
- District: District Of Columbia Public Schools
Source: Bright MLS. This data may not be complete. We recommend contacting the local school district to confirm school assignments for this home.

Get pre-qualified for a loan
At Zillow Home Loans, we can pre-qualify you in as little as 5 minutes with no impact to your credit score.An equal housing lender. NMLS #10287.
Sell for more on Zillow
Get a free Zillow Showcase℠ listing and you could sell for .
$796,900
2% more+ $15,938
With Zillow Showcase(estimated)
$812,838
