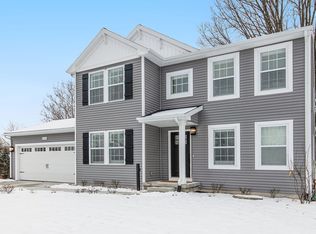Closed
$535,000
56230 White Pine Rdg, Middlebury, IN 46540
4beds
3,378sqft
Single Family Residence
Built in 2021
0.49 Acres Lot
$552,300 Zestimate®
$--/sqft
$3,102 Estimated rent
Home value
$552,300
$519,000 - $591,000
$3,102/mo
Zestimate® history
Loading...
Owner options
Explore your selling options
What's special
Beautiful 4 bedroom 3 full bath home built in 2021, conveniently located in Evergreen Ridge across from Middlebury Schools. Enjoy the benefits of brand new, without the hassle of living through construction.Relax on the covered front porch in the quiet cul-de-sac and enjoy the sunset.Large windows showcase the private backyard and modern fireplace with stunning wrap around mantel.The kitchen is magazine worthy with gorgeous stone countertops, eye catching tile and island complete with seating. A six foot patio slider leads out to the covered back porch to a new hot tub and two concrete pads with plenty of space for hosting and relaxing with your family and friends.The split floor plan allows privacy in the large primary ensuite that features a glass door walk in shower, huge walk in closet, and double vanities with ample storage. Two additional bedrooms with a shared full bath, office, and generous laundry room round out the main floor living. Basement contains the 4th bedroom with full bath, large family room and game area. Kitchenette plumbing already completed, 5th bedroom studded out with egress window if you'd like to add even more value to this already amazing home.
Zillow last checked: 8 hours ago
Listing updated: June 06, 2024 at 12:56pm
Listed by:
Kristin Bales off:574-842-4663,
Listing Leaders, NCI-Plymouth
Bought with:
Craig Culver, RB14038658
Berkshire Hathaway HomeServices Elkhart
Source: IRMLS,MLS#: 202409311
Facts & features
Interior
Bedrooms & bathrooms
- Bedrooms: 4
- Bathrooms: 3
- Full bathrooms: 3
- Main level bedrooms: 3
Bedroom 1
- Level: Main
Bedroom 2
- Level: Main
Dining room
- Level: Main
- Area: 104
- Dimensions: 13 x 8
Family room
- Level: Basement
- Area: 680
- Dimensions: 40 x 17
Kitchen
- Level: Main
- Area: 221
- Dimensions: 17 x 13
Living room
- Level: Main
- Area: 306
- Dimensions: 18 x 17
Office
- Level: Main
- Area: 132
- Dimensions: 11 x 12
Heating
- Natural Gas
Cooling
- Central Air
Appliances
- Included: Dishwasher, Microwave, Refrigerator, Washer, Gas Cooktop, Dryer-Electric, Exhaust Fan, Gas Oven, Gas Range, Gas Water Heater, Water Softener Owned
- Laundry: Main Level
Features
- 1st Bdrm En Suite, Tray Ceiling(s), Ceiling Fan(s), Stone Counters
- Basement: Full
- Number of fireplaces: 1
- Fireplace features: Living Room
Interior area
- Total structure area: 4,222
- Total interior livable area: 3,378 sqft
- Finished area above ground: 2,111
- Finished area below ground: 1,267
Property
Parking
- Total spaces: 3
- Parking features: Attached
- Attached garage spaces: 3
Features
- Levels: One
- Stories: 1
- Patio & porch: Patio, Porch Covered
- Exterior features: Irrigation System
- Has spa: Yes
- Spa features: Private
- Fencing: Invisible
Lot
- Size: 0.49 Acres
- Features: Irregular Lot
Details
- Parcel number: 200808253010.000034
Construction
Type & style
- Home type: SingleFamily
- Architectural style: Ranch
- Property subtype: Single Family Residence
Materials
- Cement Board
Condition
- New construction: No
- Year built: 2021
Utilities & green energy
- Electric: NIPSCO
- Gas: NIPSCO
- Sewer: Septic Tank
- Water: Well
Community & neighborhood
Security
- Security features: Security System Leased
Location
- Region: Middlebury
- Subdivision: Evergreen Ridge
HOA & financial
HOA
- Has HOA: Yes
- HOA fee: $200 annually
Other
Other facts
- Listing terms: Cash,Conventional
Price history
| Date | Event | Price |
|---|---|---|
| 5/31/2024 | Sold | $535,000-4.3% |
Source: | ||
| 5/7/2024 | Pending sale | $559,000 |
Source: | ||
| 3/21/2024 | Listed for sale | $559,000 |
Source: | ||
Public tax history
| Year | Property taxes | Tax assessment |
|---|---|---|
| 2024 | $5,049 +18.5% | $555,700 +9.5% |
| 2023 | $4,259 +19472.5% | $507,600 +19.2% |
| 2022 | $22 -0.3% | $425,900 +38618.2% |
Find assessor info on the county website
Neighborhood: 46540
Nearby schools
GreatSchools rating
- 7/10Orchard View SchoolGrades: K-3Distance: 1.1 mi
- 8/10Northridge Middle SchoolGrades: 6-8Distance: 0.9 mi
- 6/10Northridge High SchoolGrades: 9-12Distance: 1 mi
Schools provided by the listing agent
- Elementary: Orchard View
- Middle: Heritage
- High: Northridge
- District: Middlebury Community Schools
Source: IRMLS. This data may not be complete. We recommend contacting the local school district to confirm school assignments for this home.
Get pre-qualified for a loan
At Zillow Home Loans, we can pre-qualify you in as little as 5 minutes with no impact to your credit score.An equal housing lender. NMLS #10287.
