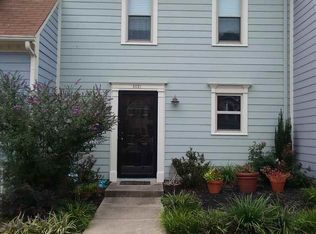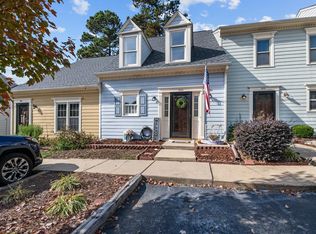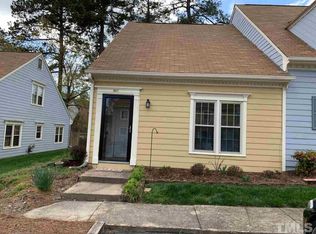This home is so much more than you would expect! Lots of updating - new counter tops, sinks, all new carpet (its gorgeous!), faucets, lighting, refrigerator with the entire interior freshly painted. The updates reflect the style and sophistication of the most luxurious condo's in Raleigh. A quiet neighborhood with pool, gazebo, dog park and open green space. There are mature crepe myrtles in both the front and back yard. Lovely!
This property is off market, which means it's not currently listed for sale or rent on Zillow. This may be different from what's available on other websites or public sources.


