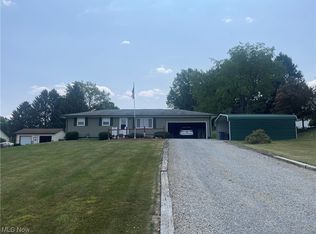Sold for $245,000 on 05/06/24
$245,000
5623 Navarre Rd SW, Canton, OH 44706
3beds
1,512sqft
Single Family Residence
Built in 1966
0.46 Acres Lot
$253,100 Zestimate®
$162/sqft
$1,367 Estimated rent
Home value
$253,100
$230,000 - $278,000
$1,367/mo
Zestimate® history
Loading...
Owner options
Explore your selling options
What's special
Welcome home to 5623 Navarre Rd SW, located in Perry LSD. This split level style home has 3 bedrooms, 1 bathroom, and a backyard full of opportunity. When you walk through the front door you’re instantly greeted with cathedral ceilings lined of solid wood, such a statement! The kitchen features brand new flooring and refreshed cabinets/counters. The first level is complete with a great sized dining space and sliding door the gorgeous half acre fenced in backyard. Upstairs you’ll find all 3 bedrooms and a newly updated full bathroom. The lower level is HUGE and has a fireplace, plus lots of space for entertaining. Off of the 2 car garage is a 14x14 storage room that is easily accessible. There is no shortage of updates outside either; the entire home has brand new siding, downspouts, and gutters. Along with a new garage door and garage door opener. This property is not far from the highway and close to all your local amenities. Call your favorite Realtor® today to schedule a private showing.
Zillow last checked: 8 hours ago
Listing updated: May 14, 2024 at 12:26pm
Listing Provided by:
Samantha F Holmes samsellsohio@kw.com330-417-8578,
Keller Williams Legacy Group Realty
Bought with:
Caleb M Fell, 2024004757
Howard Hanna
Tiara Villatoro, 2024000282
Howard Hanna
Source: MLS Now,MLS#: 5027343 Originating MLS: Stark Trumbull Area REALTORS
Originating MLS: Stark Trumbull Area REALTORS
Facts & features
Interior
Bedrooms & bathrooms
- Bedrooms: 3
- Bathrooms: 1
- Full bathrooms: 1
Bedroom
- Description: Flooring: Carpet
- Features: Window Treatments
- Level: Second
- Dimensions: 10 x 13
Bedroom
- Description: Flooring: Carpet
- Features: Window Treatments
- Level: Second
- Dimensions: 10 x 12
Bedroom
- Description: Flooring: Carpet
- Features: Window Treatments
- Level: Second
- Dimensions: 11 x 14
Bathroom
- Description: Flooring: Linoleum
- Features: Window Treatments
- Level: Second
- Dimensions: 8 x 8
Dining room
- Description: Flooring: Carpet
- Features: Window Treatments
- Level: First
- Dimensions: 9 x 10
Family room
- Description: Flooring: Carpet
- Features: Fireplace, Window Treatments
- Level: Lower
- Dimensions: 13 x 21
Living room
- Description: Flooring: Carpet
- Features: Beamed Ceilings, Cathedral Ceiling(s), Window Treatments
- Level: First
- Dimensions: 12 x 20
Recreation
- Description: Flooring: Carpet
- Features: Fireplace, Window Treatments
- Level: Lower
- Dimensions: 10 x 10
Workshop
- Description: Flooring: Concrete
- Level: First
- Dimensions: 14 x 14
Heating
- Forced Air
Cooling
- Central Air, Ceiling Fan(s)
Appliances
- Included: Dishwasher, Disposal, Microwave, Range, Refrigerator, Water Softener
- Laundry: Lower Level, In Unit
Features
- Beamed Ceilings, Ceiling Fan(s), Cathedral Ceiling(s), Storage
- Windows: Window Treatments
- Basement: Partial,Unfinished,Sump Pump
- Number of fireplaces: 1
Interior area
- Total structure area: 1,512
- Total interior livable area: 1,512 sqft
- Finished area above ground: 1,512
Property
Parking
- Total spaces: 2
- Parking features: Additional Parking, Attached, Electricity, Garage Faces Front, Garage, Garage Door Opener, Workshop in Garage
- Attached garage spaces: 2
Features
- Levels: One and One Half,Multi/Split
- Exterior features: Fire Pit, Playground
- Fencing: Back Yard,Chain Link
Lot
- Size: 0.46 Acres
- Features: Back Yard
Details
- Additional structures: Shed(s)
- Parcel number: 04310099
Construction
Type & style
- Home type: SingleFamily
- Architectural style: Split Level
- Property subtype: Single Family Residence
Materials
- Vinyl Siding
- Roof: Asphalt,Fiberglass
Condition
- Year built: 1966
Utilities & green energy
- Sewer: Public Sewer
- Water: Well
Community & neighborhood
Security
- Security features: Smoke Detector(s)
Location
- Region: Canton
- Subdivision: Revere Village
Other
Other facts
- Listing terms: Cash,Conventional,FHA,VA Loan
Price history
| Date | Event | Price |
|---|---|---|
| 5/6/2024 | Sold | $245,000+4.3%$162/sqft |
Source: | ||
| 4/2/2024 | Pending sale | $235,000$155/sqft |
Source: | ||
| 3/30/2024 | Listed for sale | $235,000+42.4%$155/sqft |
Source: | ||
| 9/16/2020 | Sold | $165,000+6.5%$109/sqft |
Source: | ||
| 8/10/2020 | Pending sale | $154,900$102/sqft |
Source: Keller Williams Legacy Group Realty #4211031 Report a problem | ||
Public tax history
| Year | Property taxes | Tax assessment |
|---|---|---|
| 2024 | $2,766 +1.9% | $59,430 +9.8% |
| 2023 | $2,713 -0.5% | $54,110 |
| 2022 | $2,727 -6.1% | $54,110 |
Find assessor info on the county website
Neighborhood: 44706
Nearby schools
GreatSchools rating
- NAT C Knapp Elementary SchoolGrades: PK-4Distance: 0.8 mi
- 7/10Edison Middle SchoolGrades: 7-8Distance: 1.9 mi
- 5/10Perry High SchoolGrades: 9-12Distance: 1.9 mi
Schools provided by the listing agent
- District: Perry LSD Stark- 7614
Source: MLS Now. This data may not be complete. We recommend contacting the local school district to confirm school assignments for this home.

Get pre-qualified for a loan
At Zillow Home Loans, we can pre-qualify you in as little as 5 minutes with no impact to your credit score.An equal housing lender. NMLS #10287.
Sell for more on Zillow
Get a free Zillow Showcase℠ listing and you could sell for .
$253,100
2% more+ $5,062
With Zillow Showcase(estimated)
$258,162