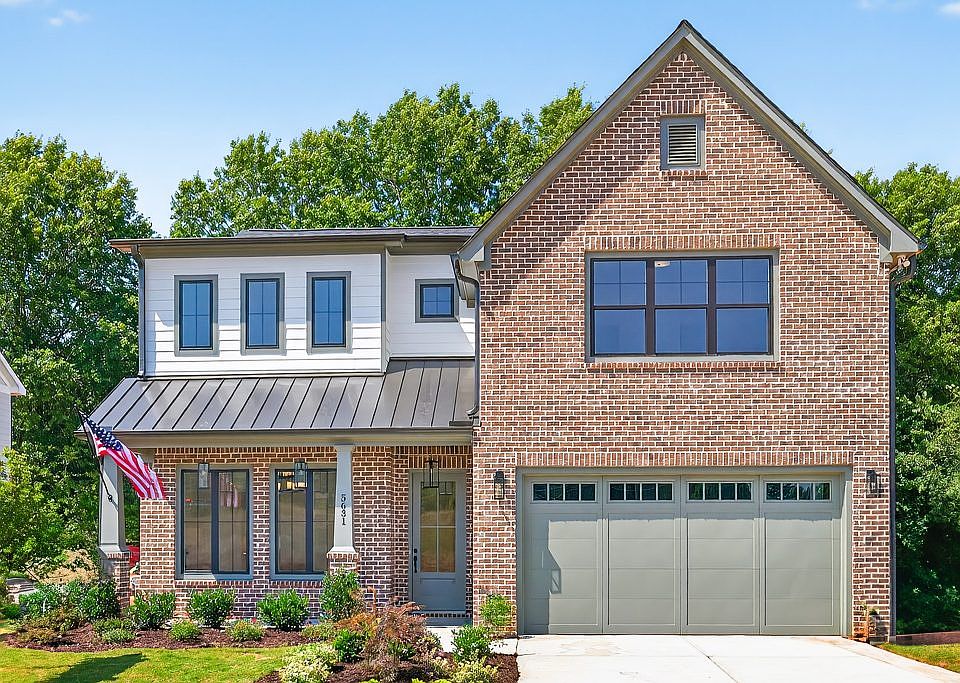The Sadie Plan built by Heatherland Homes. Quick Move-In! This is where luxury living meets modern convenience in one of Northwest Cobb's newest premier communities. From the moment you walk through the door, you'll be welcomed by high end finishes and on trend design that feels both stylish and timeless. Soaring ceilings, a vaulted living room, coffered ceilings in the dining room, hardwood floors throughout the main living areas, and detailed designer trim work set the stage for a truly elevated lifestyle. Beautiful quartz countertops are showcased throughout the home, adding a touch of elegance to every space. The main-level primary suite is a true retreat, featuring a spa-inspired frameless shower, and soaking tub, and an oversized walk-in closet. Love to cook? The gourmet kitchen is a showstopper, with modern appliances, sleek double ovens, and a statement making oversized island that's perfect for everyday meals and unforgettable gatherings. The community also features a dog park, sure to be a favorite for your four-legged family members. Limited time offer with Special inventory pricing! Ask us about or $25,000 incentive with the use of preferred lender with binding contract by 11/15/2025! Ask about our Rate Buydowns!
Active
Special offer
$739,900
5623 Meadowstone Walk, Kennesaw, GA 30152
5beds
3,060sqft
Single Family Residence, Residential
Built in 2025
8,712 Square Feet Lot
$737,700 Zestimate®
$242/sqft
$63/mo HOA
What's special
Modern appliancesSoaring ceilingsHigh end finishesHardwood floorsOversized islandQuartz countertopsSpa-inspired frameless shower
Call: (470) 619-5564
- 44 days |
- 992 |
- 63 |
Zillow last checked: 7 hours ago
Listing updated: October 14, 2025 at 10:21am
Listing Provided by:
TAMRA WADE,
RE/MAX Tru,
Jonathan Inabnit,
RE/MAX Tru
Source: FMLS GA,MLS#: 7643276
Travel times
Schedule tour
Select your preferred tour type — either in-person or real-time video tour — then discuss available options with the builder representative you're connected with.
Open houses
Facts & features
Interior
Bedrooms & bathrooms
- Bedrooms: 5
- Bathrooms: 4
- Full bathrooms: 3
- 1/2 bathrooms: 1
- Main level bathrooms: 1
- Main level bedrooms: 1
Rooms
- Room types: Family Room
Primary bedroom
- Features: Master on Main
- Level: Master on Main
Bedroom
- Features: Master on Main
Primary bathroom
- Features: Double Vanity, Separate Tub/Shower
Dining room
- Features: Separate Dining Room
Kitchen
- Features: Kitchen Island, Solid Surface Counters, View to Family Room
Heating
- Other
Cooling
- Ceiling Fan(s), Central Air
Appliances
- Included: Dishwasher, Disposal, Double Oven, Electric Water Heater, Gas Cooktop, Microwave, Range Hood
- Laundry: Laundry Room
Features
- Entrance Foyer, High Ceilings 9 ft Upper, High Ceilings 10 ft Main
- Flooring: Ceramic Tile, Hardwood, Tile
- Windows: Double Pane Windows
- Basement: None
- Attic: Pull Down Stairs
- Number of fireplaces: 1
- Fireplace features: Factory Built, Family Room, Gas Log
- Common walls with other units/homes: No Common Walls
Interior area
- Total structure area: 3,060
- Total interior livable area: 3,060 sqft
- Finished area above ground: 3,060
- Finished area below ground: 0
Video & virtual tour
Property
Parking
- Total spaces: 2
- Parking features: Attached, Driveway, Garage, Garage Faces Front
- Attached garage spaces: 2
- Has uncovered spaces: Yes
Accessibility
- Accessibility features: None
Features
- Levels: Two
- Stories: 2
- Patio & porch: Covered, Patio
- Pool features: None
- Spa features: None
- Fencing: None
- Has view: Yes
- View description: Rural
- Waterfront features: None
- Body of water: None
Lot
- Size: 8,712 Square Feet
- Dimensions: 65x139x65x134
- Features: Back Yard, Front Yard, Landscaped
Details
- Additional structures: None
- Additional parcels included: 0
- Parcel number: 0
- Other equipment: None
- Horse amenities: None
Construction
Type & style
- Home type: SingleFamily
- Architectural style: Traditional
- Property subtype: Single Family Residence, Residential
Materials
- Cement Siding
- Foundation: Slab
- Roof: Shingle
Condition
- New Construction
- New construction: Yes
- Year built: 2025
Details
- Builder name: Heatherland Homes
- Warranty included: Yes
Utilities & green energy
- Electric: 110 Volts
- Sewer: Public Sewer
- Water: Public
- Utilities for property: Electricity Available, Natural Gas Available, Underground Utilities, Water Available
Green energy
- Energy efficient items: Thermostat, Water Heater
- Energy generation: None
Community & HOA
Community
- Features: Dog Park, Homeowners Assoc, Street Lights
- Security: Fire Sprinkler System, Smoke Detector(s)
- Subdivision: Livingstone Park
HOA
- Has HOA: Yes
- HOA fee: $750 annually
Location
- Region: Kennesaw
Financial & listing details
- Price per square foot: $242/sqft
- Date on market: 9/3/2025
- Cumulative days on market: 171 days
- Listing terms: Cash,Conventional,VA Loan
- Ownership: Fee Simple
- Electric utility on property: Yes
- Road surface type: Paved
About the community
Now Selling - Luxury Homes in Kennesaw!Discover Livingstone Park, an exclusive enclave of 25 luxury single-family homes in Kennesaw. These 4 5 bedroom homes seamlessly blend modern elegance with timeless Southern charm, offering a refined living experience with thoughtfully curated features throughout.Inside, each home boasts 10 ceilings with 9 tall doors, upgraded hardwoods, extensive designer trim work, and quartz surfaces throughout. Gourmet kitchens feature semi-custom cabinetry, and oversized islands, while luxurious bathrooms shine with tile-to-ceiling accents, and frameless glass doors.Set in one of Kennesaws most sought-after communities with top-rated schools, residents enjoy easy access to nearby parks and recreation at Allatoona Creek Park, as well as family fun at Swift-Cantrell Park. Shopping and dining at Town Center at Cobb are just minutes away, all within a community known for comfort, convenience.Visit our newly decorated model!
$25,000 in Incentives
$25,000 incentive with the use of a preferred lender with binding contract by 10/15/2025. Applicable to specific homesites only.Source: Tamra Wade and Partners
