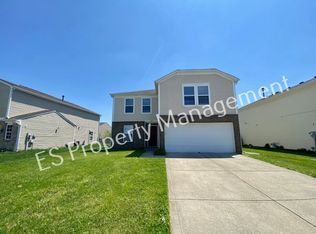This home is located in Decatur Township off Kentucky Avenue and S. High School Rd and provides easy access to schools, interstates and the Indianapolis Airport. This lovely property features 1-car attached garage with additional driveway parking and a spacious eat-in kitchen. The primary bedroom includes a walk-in closet and a 1/2 bath. The backyard is fully fenced and includes a deck and a shed. Pets Negotiable!
IMPORTANT: This home has an alarm system, please follow instructions when scheduling a tour.
2 year lease preferred. Note: In addition to the monthly rent, Tenant will pay an additional $45 each month for a Resident Benefits Package.*Zero deposit option for qualified applicants.We offer our Residents two options for security deposit.
Option 1:
- Pay the deposit amount listed (1xs to 1.5xs the rental amount) which is eligible to be refunded to you at move out.
Option 2:
Pay a monthly deposit waiver instead of a security deposit. *Monthly deposit waiver fees are non refundable.Pet Details: Pets Negotiable - Additional Fees Required
House for rent
$1,500/mo
5623 Dry Den Dr, Indianapolis, IN 46221
3beds
960sqft
Price may not include required fees and charges.
Single family residence
Available now
Cats, dogs OK
Central air
-- Laundry
Attached garage parking
-- Heating
What's special
Additional driveway parkingSpacious eat-in kitchen
- 10 days
- on Zillow |
- -- |
- -- |
Travel times
Looking to buy when your lease ends?
Consider a first-time homebuyer savings account designed to grow your down payment with up to a 6% match & 4.15% APY.
Facts & features
Interior
Bedrooms & bathrooms
- Bedrooms: 3
- Bathrooms: 2
- Full bathrooms: 1
- 1/2 bathrooms: 1
Cooling
- Central Air
Appliances
- Included: Dishwasher, Disposal, Refrigerator
Features
- Walk In Closet
Interior area
- Total interior livable area: 960 sqft
Video & virtual tour
Property
Parking
- Parking features: Attached
- Has attached garage: Yes
- Details: Contact manager
Features
- Patio & porch: Deck
- Exterior features: Balcony, Heating system: None, Walk In Closet
Details
- Parcel number: 491312121044000200
Construction
Type & style
- Home type: SingleFamily
- Property subtype: Single Family Residence
Community & HOA
Location
- Region: Indianapolis
Financial & listing details
- Lease term: 1 Year
Price history
| Date | Event | Price |
|---|---|---|
| 6/25/2025 | Listed for rent | $1,500+22.4%$2/sqft |
Source: Zillow Rentals | ||
| 9/20/2022 | Listing removed | -- |
Source: Zillow Rental Network Premium | ||
| 9/13/2022 | Listed for rent | $1,225+11.4%$1/sqft |
Source: Zillow Rental Network Premium | ||
| 7/7/2020 | Listing removed | $1,100$1/sqft |
Source: T&H Realty Services, Inc. | ||
| 6/16/2020 | Listed for rent | $1,100+10%$1/sqft |
Source: T&H Realty Services, Inc. | ||
![[object Object]](https://photos.zillowstatic.com/fp/2daaa7f8abc965a129b32927334d6a04-p_i.jpg)
