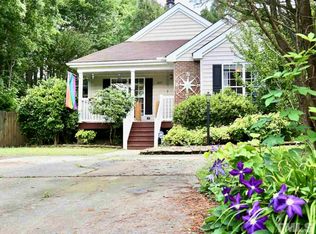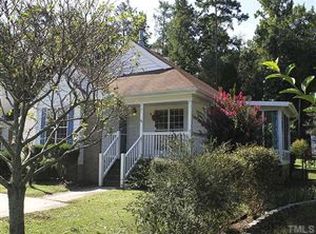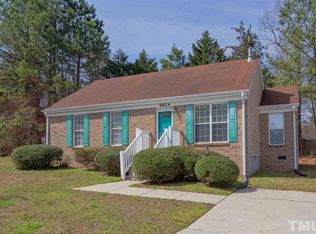Sold for $353,000 on 07/18/24
$353,000
5623 Christie Ln, Durham, NC 27713
3beds
1,194sqft
Single Family Residence, Residential
Built in 1997
10,018.8 Square Feet Lot
$342,200 Zestimate®
$296/sqft
$1,925 Estimated rent
Home value
$342,200
$315,000 - $370,000
$1,925/mo
Zestimate® history
Loading...
Owner options
Explore your selling options
What's special
Welcome Home! You will be Delighted by this Renovation! Neutral colors throughout, Plenty of Natural Light, Luxury Vinyl and Tile Flooring. Cathedral Ceiling and Gas Fireplace in the Family Room. Separate Dining Room. New Cabinets, Granite Counters, Microwave, and Stainless Steel Sink in the Kitchen. All appliances convey, including the Refrigerator, Washer, and Dryer. New Vanities, a Walk-in Shower, and New Fixtures! Freshly painted Porch and Deck. It is located on a cul-de-sac, has a Fenced-in yard, and has No HOA. Convenient to RTP, RDU, Southpoint Mall, Walking Trails, Restaurants, and More!
Zillow last checked: 8 hours ago
Listing updated: October 28, 2025 at 12:26am
Listed by:
Stacie Dye,
Your Connection Realty LLC
Bought with:
Andrew Palumbo, 264062
My NC Homes
Source: Doorify MLS,MLS#: 10036594
Facts & features
Interior
Bedrooms & bathrooms
- Bedrooms: 3
- Bathrooms: 2
- Full bathrooms: 2
Heating
- Fireplace(s), Forced Air, Natural Gas
Cooling
- Central Air
Appliances
- Included: Electric Range, Microwave, Refrigerator, Washer/Dryer, Water Heater
- Laundry: Laundry Room
Features
- Cathedral Ceiling(s), Ceiling Fan(s), Granite Counters, Pantry, Walk-In Closet(s), Walk-In Shower
- Flooring: Vinyl, Tile
- Doors: Storm Door(s)
- Basement: Crawl Space
Interior area
- Total structure area: 1,194
- Total interior livable area: 1,194 sqft
- Finished area above ground: 1,194
- Finished area below ground: 0
Property
Parking
- Total spaces: 4
- Parking features: Driveway
- Uncovered spaces: 4
Features
- Levels: One
- Stories: 1
- Patio & porch: Deck, Front Porch
- Exterior features: Fenced Yard, Private Yard
- Fencing: Back Yard, Wood
- Has view: Yes
Lot
- Size: 10,018 sqft
- Features: Cul-De-Sac
Details
- Parcel number: 155336
- Special conditions: Standard
Construction
Type & style
- Home type: SingleFamily
- Architectural style: Traditional
- Property subtype: Single Family Residence, Residential
Materials
- Vinyl Siding
- Foundation: See Remarks
- Roof: Shingle
Condition
- New construction: No
- Year built: 1997
Utilities & green energy
- Sewer: Public Sewer
- Water: Public
Community & neighborhood
Location
- Region: Durham
- Subdivision: Penrith
Other
Other facts
- Road surface type: Asphalt
Price history
| Date | Event | Price |
|---|---|---|
| 7/18/2024 | Sold | $353,000+7%$296/sqft |
Source: | ||
| 6/21/2024 | Pending sale | $330,000$276/sqft |
Source: | ||
| 6/19/2024 | Listed for sale | $330,000+166.1%$276/sqft |
Source: | ||
| 11/23/2004 | Sold | $124,000+17.5%$104/sqft |
Source: Public Record | ||
| 5/6/1998 | Sold | $105,500$88/sqft |
Source: Public Record | ||
Public tax history
| Year | Property taxes | Tax assessment |
|---|---|---|
| 2025 | $3,529 +48.9% | $356,000 +109.5% |
| 2024 | $2,371 +6.5% | $169,941 |
| 2023 | $2,226 +2.3% | $169,941 |
Find assessor info on the county website
Neighborhood: Penrith
Nearby schools
GreatSchools rating
- 2/10Parkwood ElementaryGrades: PK-5Distance: 1.9 mi
- 2/10Lowe's Grove MiddleGrades: 6-8Distance: 1.2 mi
- 2/10Hillside HighGrades: 9-12Distance: 2.4 mi
Schools provided by the listing agent
- Elementary: Durham - Parkwood
- Middle: Durham - Lowes Grove
- High: Durham - Hillside
Source: Doorify MLS. This data may not be complete. We recommend contacting the local school district to confirm school assignments for this home.
Get a cash offer in 3 minutes
Find out how much your home could sell for in as little as 3 minutes with a no-obligation cash offer.
Estimated market value
$342,200
Get a cash offer in 3 minutes
Find out how much your home could sell for in as little as 3 minutes with a no-obligation cash offer.
Estimated market value
$342,200


