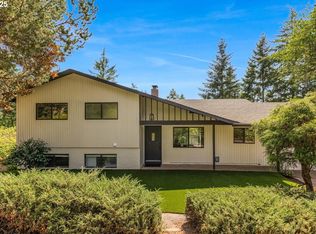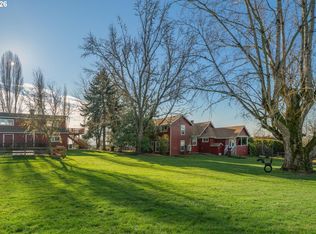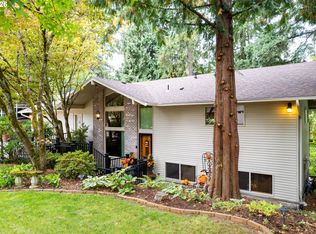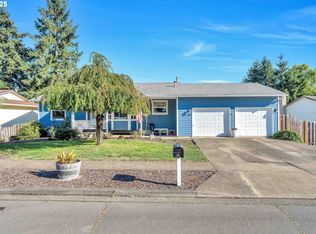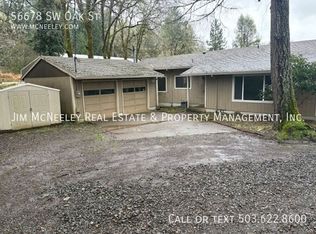This 3 bedroom 2 bathroom 2,307 sqft home sits on a 1.56-acre fully fenced property surrounded by stunning natural scenery! This beautiful home features a modern farmhouse kitchen with quartz countertops, stainless steel appliances, and plenty of workspace for cooking and entertaining. The interior has wood floors, fresh paint, and updated baseboards throughout the main level.Enjoy year-round comfort with a newer heat pump/AC system and the convenience of an electronic front gate for added security and ease of access.Outdoors enjoy a pull barn with two stalls, work bench and storage space, a spacious 1,100 sq. ft. storage area with loft, covered RV parking, a tool/wood shed, and a charming chicken coop. This property offers river access with a trail, ideal for fishing, kayaking, or simply relaxing by the water.Located just a short drive from Hagg Lake and within hiking distance to the secluded Lee Falls, this property offers the peace and beauty of country living while still being close to amenities and recreation.
Active
Price cut: $5K (2/6)
$729,999
56220 SW Lee Falls Rd, Gaston, OR 97119
3beds
2,307sqft
Est.:
Residential, Single Family Residence
Built in 1997
1.56 Acres Lot
$-- Zestimate®
$316/sqft
$-- HOA
What's special
- 107 days |
- 1,841 |
- 51 |
Zillow last checked: 8 hours ago
Listing updated: February 06, 2026 at 04:56am
Listed by:
Christina Spry 503-709-7509,
Premiere Property Group, LLC,
Amber Morgan 503-481-1615,
Premiere Property Group, LLC
Source: RMLS (OR),MLS#: 495061318
Tour with a local agent
Facts & features
Interior
Bedrooms & bathrooms
- Bedrooms: 3
- Bathrooms: 2
- Full bathrooms: 2
- Main level bathrooms: 2
Rooms
- Room types: Laundry, Bedroom 2, Bedroom 3, Dining Room, Family Room, Kitchen, Living Room, Primary Bedroom
Primary bedroom
- Features: Bathroom, Closet, Shower, Vinyl Floor
- Level: Main
- Area: 196
- Dimensions: 14 x 14
Bedroom 2
- Features: Closet, Vinyl Floor
- Level: Main
- Area: 132
- Dimensions: 11 x 12
Bedroom 3
- Features: Closet, Vinyl Floor
- Level: Main
- Area: 132
- Dimensions: 11 x 12
Primary bathroom
- Level: Main
- Area: 72
- Dimensions: 8 x 9
Dining room
- Features: Exterior Entry, Sliding Doors, Vinyl Floor
- Level: Main
- Area: 209
- Dimensions: 11 x 19
Family room
- Features: Exterior Entry, Pellet Stove, Wallto Wall Carpet
- Level: Lower
- Area: 627
- Dimensions: 19 x 33
Kitchen
- Features: Microwave, Skylight, Free Standing Range, Free Standing Refrigerator, Plumbed For Ice Maker, Vinyl Floor
- Level: Main
- Area: 171
- Width: 19
Living room
- Features: Skylight, Vinyl Floor, Wood Stove
- Level: Main
- Area: 247
- Dimensions: 13 x 19
Heating
- Forced Air
Cooling
- Heat Pump
Appliances
- Included: Dishwasher, Free-Standing Range, Free-Standing Refrigerator, Microwave, Plumbed For Ice Maker, Stainless Steel Appliance(s), Washer/Dryer, Electric Water Heater
- Laundry: Laundry Room
Features
- Built-in Features, Pantry, Closet, Bathroom, Shower
- Flooring: Laminate, Vinyl, Wall to Wall Carpet
- Doors: Sliding Doors
- Windows: Double Pane Windows, Vinyl Frames, Skylight(s)
- Basement: Daylight
- Number of fireplaces: 2
- Fireplace features: Pellet Stove, Wood Burning, Wood Burning Stove
Interior area
- Total structure area: 2,307
- Total interior livable area: 2,307 sqft
Property
Parking
- Total spaces: 2
- Parking features: Driveway, RV Access/Parking, RV Boat Storage, Attached
- Attached garage spaces: 2
- Has uncovered spaces: Yes
Features
- Levels: Two
- Stories: 2
- Patio & porch: Deck, Porch
- Exterior features: Dog Run, RV Hookup, Yard, Exterior Entry
- Fencing: Fenced
- Has view: Yes
- View description: Mountain(s), Territorial, Trees/Woods
Lot
- Size: 1.56 Acres
- Features: Gated, Gentle Sloping, Level, Secluded, Trees, Acres 1 to 3
Details
- Additional structures: Outbuilding, RVHookup, RVBoatStorage, StorageShed, PoultryCoop, WorkshopLivestock
- Parcel number: R453967
- Zoning: AF-5
Construction
Type & style
- Home type: SingleFamily
- Property subtype: Residential, Single Family Residence
Materials
- Wood Composite, Cement Siding
- Roof: Composition
Condition
- Resale
- New construction: No
- Year built: 1997
Utilities & green energy
- Sewer: Septic Tank
- Water: Well
Community & HOA
Community
- Security: Security Gate
HOA
- Has HOA: No
Location
- Region: Gaston
Financial & listing details
- Price per square foot: $316/sqft
- Tax assessed value: $664,090
- Annual tax amount: $3,921
- Date on market: 10/30/2025
- Listing terms: Cash,Conventional,FHA,VA Loan
- Road surface type: Gravel
Estimated market value
Not available
Estimated sales range
Not available
Not available
Price history
Price history
| Date | Event | Price |
|---|---|---|
| 2/6/2026 | Price change | $729,999-0.7%$316/sqft |
Source: | ||
| 12/2/2025 | Price change | $735,000-2%$319/sqft |
Source: | ||
| 10/31/2025 | Listed for sale | $750,000+56.9%$325/sqft |
Source: | ||
| 11/28/2018 | Sold | $478,000-2.4%$207/sqft |
Source: | ||
| 10/31/2018 | Pending sale | $490,000$212/sqft |
Source: Keller Williams Realty Professionals #18563931 Report a problem | ||
Public tax history
Public tax history
| Year | Property taxes | Tax assessment |
|---|---|---|
| 2025 | $3,921 +2.5% | $303,850 +3% |
| 2024 | $3,827 +5.8% | $295,000 +3% |
| 2023 | $3,616 +2.8% | $286,410 +3% |
Find assessor info on the county website
BuyAbility℠ payment
Est. payment
$4,144/mo
Principal & interest
$3384
Property taxes
$505
Home insurance
$255
Climate risks
Neighborhood: Cherry Grove
Nearby schools
GreatSchools rating
- 9/10Gaston Elementary SchoolGrades: K-6Distance: 5.6 mi
- 3/10Gaston Jr/Sr High SchoolGrades: 7-12Distance: 5.6 mi
Schools provided by the listing agent
- Elementary: Gaston
- Middle: Gaston
- High: Gaston
Source: RMLS (OR). This data may not be complete. We recommend contacting the local school district to confirm school assignments for this home.
Open to renting?
Browse rentals near this home.- Loading
- Loading
