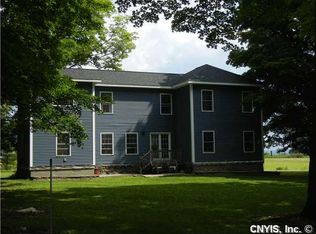Closed
$210,000
5622 Whitaker Rd, Lowville, NY 13367
4beds
3,632sqft
Single Family Residence
Built in 1820
6.4 Acres Lot
$221,200 Zestimate®
$58/sqft
$2,431 Estimated rent
Home value
$221,200
Estimated sales range
Not available
$2,431/mo
Zestimate® history
Loading...
Owner options
Explore your selling options
What's special
This type of property doesn't come along everyday! The Grand Historical home built with majestic stone catches your eye from the second you look across the beautiful front yard shaded by beautiful mature trees that set the stage for this stunning home. This all sits on just about 6.5 acres. Expansive yards and beautiful fields around and behind the home frame this picturesque country living home with privacy yet it is just a few minutes to Lowville. And if that isn't enough to grab your attention, the homes interior features original features and architecture that will surely leave you in awe of the craftsmanship of days gone by. Check out the expansive rooms, beautiful woodwork, interior wooden shutters, hardwood floors, beautiful open staircase and so much more! This home has so much to offer with large bedrooms and additional spaces that could be used for many purposes to make it even more than it is now! Put your own touches here and there to make it your own. This is a must see as words and pictures don't do justice to this gorgeous home so don't miss out on this rare opportunity!
Zillow last checked: 8 hours ago
Listing updated: November 06, 2024 at 09:15am
Listed by:
Gayla Roggie 315-377-4147,
Homes Realty of Northern New York
Bought with:
Gayla Roggie, 10301210587
Homes Realty of Northern New York
Source: NYSAMLSs,MLS#: S1540774 Originating MLS: Jefferson-Lewis Board
Originating MLS: Jefferson-Lewis Board
Facts & features
Interior
Bedrooms & bathrooms
- Bedrooms: 4
- Bathrooms: 2
- Full bathrooms: 2
- Main level bathrooms: 1
Heating
- Coal, Other, See Remarks, Forced Air
Appliances
- Included: Appliances Negotiable, Electric Oven, Electric Range, Electric Water Heater, Refrigerator
- Laundry: Main Level
Features
- Separate/Formal Dining Room, Entrance Foyer, Eat-in Kitchen, Separate/Formal Living Room, Storage, Walk-In Pantry, Workshop
- Flooring: Carpet, Hardwood, Varies, Vinyl
- Basement: Exterior Entry,Partial,Walk-Up Access
- Has fireplace: No
Interior area
- Total structure area: 3,632
- Total interior livable area: 3,632 sqft
Property
Parking
- Total spaces: 1
- Parking features: Attached, Garage, Circular Driveway
- Attached garage spaces: 1
Features
- Levels: Two
- Stories: 2
- Patio & porch: Open, Porch
- Exterior features: Gravel Driveway
Lot
- Size: 6.40 Acres
- Dimensions: 214 x 891
- Features: Residential Lot
Details
- Parcel number: 23400024300000010200000000
- Special conditions: Standard
Construction
Type & style
- Home type: SingleFamily
- Architectural style: Colonial,Historic/Antique
- Property subtype: Single Family Residence
Materials
- Stone, Wood Siding
- Foundation: Stone
Condition
- Resale
- Year built: 1820
Utilities & green energy
- Sewer: Septic Tank
- Water: Connected, Public
- Utilities for property: Water Connected
Community & neighborhood
Location
- Region: Lowville
Other
Other facts
- Listing terms: Cash,Conventional
Price history
| Date | Event | Price |
|---|---|---|
| 11/6/2024 | Sold | $210,000-6.7%$58/sqft |
Source: | ||
| 10/22/2024 | Pending sale | $225,000$62/sqft |
Source: | ||
| 9/17/2024 | Contingent | $225,000$62/sqft |
Source: | ||
| 7/30/2024 | Listed for sale | $225,000$62/sqft |
Source: | ||
| 7/25/2024 | Contingent | $225,000$62/sqft |
Source: | ||
Public tax history
| Year | Property taxes | Tax assessment |
|---|---|---|
| 2024 | -- | $215,000 +42.8% |
| 2023 | -- | $150,600 |
| 2022 | -- | $150,600 |
Find assessor info on the county website
Neighborhood: 13367
Nearby schools
GreatSchools rating
- 6/10Lowville Elementary SchoolGrades: PK-5Distance: 3.9 mi
- 6/10Lowville Middle SchoolGrades: 6-8Distance: 3.9 mi
- 7/10Lowville High SchoolGrades: 9-12Distance: 3.9 mi
Schools provided by the listing agent
- District: LowvilleAcademy and Central
Source: NYSAMLSs. This data may not be complete. We recommend contacting the local school district to confirm school assignments for this home.
