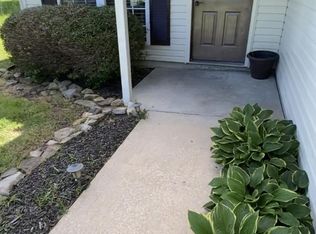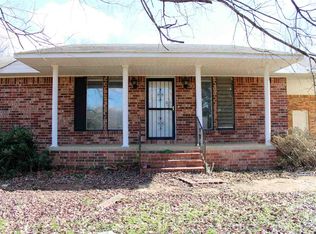Closed
$70,000
5622 Valley Ridge Trl, Jonesboro, AR 72404
5beds
2,324sqft
Single Family Residence
Built in 1998
0.75 Acres Lot
$-- Zestimate®
$30/sqft
$2,151 Estimated rent
Home value
Not available
Estimated sales range
Not available
$2,151/mo
Zestimate® history
Loading...
Owner options
Explore your selling options
What's special
This Valley View home has so much potential. With five bedrooms and two baths there's plenty of room for anything you can imagine. Two of the bedrooms are separate above the garage and I can see the perfect space for a little apartment for a college student still living at home. The possibilities are endless. This home will not go FHA. Agents see remarks.
Zillow last checked: 8 hours ago
Listing updated: October 19, 2023 at 04:20am
Listed by:
Tori Livengood 870-335-6767,
Weichert Realtors, Home Source
Bought with:
William P Gay, AR
Halsey Real Estate
Source: CARMLS,MLS#: 23022131
Facts & features
Interior
Bedrooms & bathrooms
- Bedrooms: 5
- Bathrooms: 2
- Full bathrooms: 2
Dining room
- Features: Other
Appliances
- Included: Other
Features
- All Bedrooms Up
- Flooring: Vinyl
- Has fireplace: No
- Fireplace features: None
Interior area
- Total structure area: 2,324
- Total interior livable area: 2,324 sqft
Property
Parking
- Total spaces: 2
- Parking features: Garage, Two Car
- Has garage: Yes
Lot
- Size: 0.75 Acres
- Features: Level
Details
- Parcel number: 0113312200400
Construction
Type & style
- Home type: SingleFamily
- Architectural style: Traditional
- Property subtype: Single Family Residence
Materials
- Metal/Vinyl Siding
- Foundation: Crawl Space
- Roof: 3 Tab Shingles
Condition
- New construction: No
- Year built: 1998
Utilities & green energy
- Utilities for property: Other
Community & neighborhood
Location
- Region: Jonesboro
- Subdivision: Metes & Bounds
HOA & financial
HOA
- Has HOA: No
Other
Other facts
- Listing terms: Cash
- Road surface type: Paved
Price history
| Date | Event | Price |
|---|---|---|
| 12/16/2025 | Listing removed | -- |
Source: Owner Report a problem | ||
| 9/17/2025 | Listed for sale | $299,999-4.7%$129/sqft |
Source: Owner Report a problem | ||
| 9/13/2025 | Listing removed | $314,900$135/sqft |
Source: Northeast Arkansas BOR #10122983 Report a problem | ||
| 8/27/2025 | Price change | $314,900-1.6%$135/sqft |
Source: Northeast Arkansas BOR #10122983 Report a problem | ||
| 6/28/2025 | Listed for sale | $319,900-1.5%$138/sqft |
Source: Northeast Arkansas BOR #10122983 Report a problem | ||
Public tax history
| Year | Property taxes | Tax assessment |
|---|---|---|
| 2024 | $1,634 | $32,301 |
| 2023 | $1,634 +8.2% | $32,301 +8.2% |
| 2022 | $1,510 +7.9% | $29,850 +10% |
Find assessor info on the county website
Neighborhood: Valley View
Nearby schools
GreatSchools rating
- 8/10Valley View Intermediate SchoolGrades: 3-6Distance: 0.5 mi
- 8/10Valley View Junior High SchoolGrades: 7-9Distance: 0.4 mi
- 6/10Valley View High SchoolGrades: 10-12Distance: 0.4 mi
Get pre-qualified for a loan
At Zillow Home Loans, we can pre-qualify you in as little as 5 minutes with no impact to your credit score.An equal housing lender. NMLS #10287.

