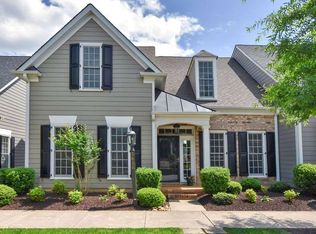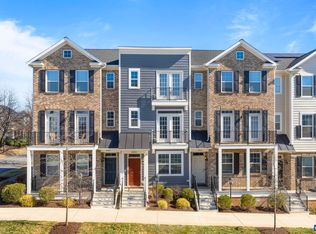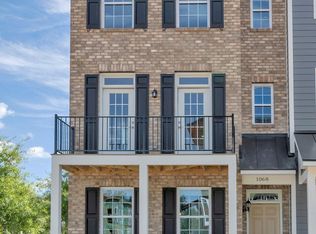Closed
$600,000
5622 Upland Dr, Crozet, VA 22932
5beds
2,784sqft
Townhouse
Built in 2012
2,613.6 Square Feet Lot
$613,200 Zestimate®
$216/sqft
$3,252 Estimated rent
Home value
$613,200
$552,000 - $681,000
$3,252/mo
Zestimate® history
Loading...
Owner options
Explore your selling options
What's special
End Unit with Screed in Porch, versatile floor plan and fenced side yard. First Floor bedroom plus 4 additional bedrooms upstairs, 3 full & 1 half baths. Light filled living/great room w/ 9' ceilings, gas fireplace, hardwood floors, large windows. Chef's kitchen: granite counters, stainless appliances, 42" crafted wood cabinets with easy close doors & drawers, breakfast bar & built-in desk. Exceptional fenced yard with perennial landscaping. Quality 2 x 6 construction, chair rail, triple crown molding, skylights ceiling fans. Walk-in attic storage, 2 car garage. HVAC 3 yrs old. Seller will paint the bedrooms to a color of the buyers choosing with a full price contract, prior to closing. HOA includes: Trash Removal. Snow Removal: Streets, Sidewalks & Alleys. Walking Trails. Lawn: Mowing, Mulching, Bush Pruning.
Zillow last checked: 8 hours ago
Listing updated: July 24, 2025 at 09:14pm
Listed by:
KENTON S DUNN 434-981-5220,
RE/MAX REALTY SPECIALISTS-CHARLOTTESVILLE
Bought with:
CAROLINE REVERCOMB, 0225156110
HOWARD HANNA ROY WHEELER REALTY CO.- CHARLOTTESVILLE
Source: CAAR,MLS#: 660871 Originating MLS: Charlottesville Area Association of Realtors
Originating MLS: Charlottesville Area Association of Realtors
Facts & features
Interior
Bedrooms & bathrooms
- Bedrooms: 5
- Bathrooms: 4
- Full bathrooms: 3
- 1/2 bathrooms: 1
- Main level bathrooms: 2
- Main level bedrooms: 1
Primary bedroom
- Level: First
Bedroom
- Level: Second
Primary bathroom
- Level: First
Bathroom
- Level: Second
Half bath
- Level: First
Kitchen
- Level: First
Laundry
- Level: First
Living room
- Level: First
Heating
- Central, Heat Pump
Cooling
- Central Air, Heat Pump
Appliances
- Included: Dishwasher, Gas Range, Microwave, Refrigerator, Dryer, Washer
- Laundry: Sink
Features
- Primary Downstairs, Breakfast Bar
- Flooring: Carpet, Hardwood
- Has basement: No
- Number of fireplaces: 1
- Fireplace features: One, Gas
- Common walls with other units/homes: End Unit
Interior area
- Total structure area: 3,446
- Total interior livable area: 2,784 sqft
- Finished area above ground: 2,784
- Finished area below ground: 0
Property
Parking
- Total spaces: 2
- Parking features: Attached, Garage, Garage Door Opener, Garage Faces Rear
- Attached garage spaces: 2
Features
- Levels: Two
- Stories: 2
- Patio & porch: Porch, Screened, Side Porch
- Exterior features: Porch
- Pool features: Community, Pool
Lot
- Size: 2,613 sqft
Details
- Parcel number: 055E0011100100
- Zoning description: NMD Neighborhood Model Development
Construction
Type & style
- Home type: Townhouse
- Property subtype: Townhouse
- Attached to another structure: Yes
Materials
- Stick Built
- Foundation: Slab
Condition
- New construction: No
- Year built: 2012
Details
- Builder name: CRAIG BUILDERS
Utilities & green energy
- Sewer: Public Sewer
- Water: Public
- Utilities for property: Cable Available
Community & neighborhood
Community
- Community features: Pool
Location
- Region: Crozet
- Subdivision: OLD TRAIL
HOA & financial
HOA
- Has HOA: Yes
- HOA fee: $316 quarterly
- Amenities included: Playground, Trail(s)
- Services included: Maintenance Grounds, Snow Removal, Trash
Price history
| Date | Event | Price |
|---|---|---|
| 6/30/2025 | Sold | $600,000-3.2%$216/sqft |
Source: | ||
| 4/29/2025 | Pending sale | $620,000$223/sqft |
Source: | ||
| 4/3/2025 | Price change | $620,000-3.1%$223/sqft |
Source: | ||
| 3/14/2025 | Price change | $640,000-3%$230/sqft |
Source: | ||
| 2/21/2025 | Price change | $660,000-0.8%$237/sqft |
Source: | ||
Public tax history
| Year | Property taxes | Tax assessment |
|---|---|---|
| 2025 | $5,792 +9.3% | $647,900 +4.4% |
| 2024 | $5,297 +9.7% | $620,300 +9.7% |
| 2023 | $4,829 +16.1% | $565,400 +16.1% |
Find assessor info on the county website
Neighborhood: 22932
Nearby schools
GreatSchools rating
- 7/10Brownsville Elementary SchoolGrades: PK-5Distance: 0.5 mi
- 7/10Joseph T Henley Middle SchoolGrades: 6-8Distance: 0.4 mi
- 9/10Western Albemarle High SchoolGrades: 9-12Distance: 0.7 mi
Schools provided by the listing agent
- Elementary: Brownsville
- Middle: Henley
- High: Western Albemarle
Source: CAAR. This data may not be complete. We recommend contacting the local school district to confirm school assignments for this home.

Get pre-qualified for a loan
At Zillow Home Loans, we can pre-qualify you in as little as 5 minutes with no impact to your credit score.An equal housing lender. NMLS #10287.
Sell for more on Zillow
Get a free Zillow Showcase℠ listing and you could sell for .
$613,200
2% more+ $12,264
With Zillow Showcase(estimated)
$625,464

