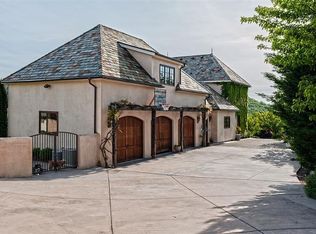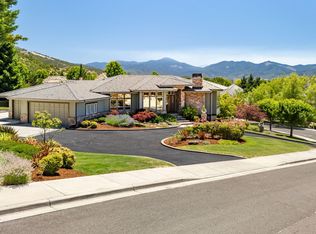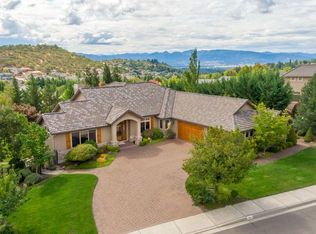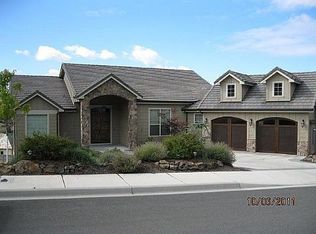Closed
$977,000
5622 Saddle Ridge Dr, Medford, OR 97504
3beds
3baths
3,473sqft
Single Family Residence
Built in 2004
0.55 Acres Lot
$973,000 Zestimate®
$281/sqft
$3,386 Estimated rent
Home value
$973,000
$876,000 - $1.09M
$3,386/mo
Zestimate® history
Loading...
Owner options
Explore your selling options
What's special
Experience luxury in this stunning single-level home, a custom creation by Thurmond Construction, nestled in East Medford's coveted Saddle Ridge Estates! This custom gem seamlessly blends sophistication & practicality. The split-bedroom layout features a formal dining room, a spacious living area, a versatile office/study, & an expansive gourmet kitchen complete with granite countertops, a large island, SS appliances, double ovens, double dishwashers, a pantry, & custom cabinetry. The home boasts plenty of windows, a tile roof, & 2 cozy fireplaces, with high ceilings & a bright atmosphere throughout. The large primary suite includes a jetted tub, walk-in shower, walk-in closet, gas fireplace, & dual vanity. Additional features include a dual heating/air system, a large .55-acre lot with landscaped yards & water features, ample RV parking, a covered back patio, hot tub, indoor laundry/utility room with abundant storage, & a finished 3-car garage. This remarkable property is a must see!
Zillow last checked: 8 hours ago
Listing updated: July 22, 2025 at 01:36pm
Listed by:
John L. Scott Medford 541-779-3611
Bought with:
John L. Scott Medford
Source: Oregon Datashare,MLS#: 220187685
Facts & features
Interior
Bedrooms & bathrooms
- Bedrooms: 3
- Bathrooms: 3
Heating
- Heat Pump, Natural Gas
Cooling
- Central Air
Appliances
- Included: Cooktop, Dishwasher, Disposal, Double Oven, Microwave, Oven, Trash Compactor, Water Heater
Features
- Ceiling Fan(s), Kitchen Island, Vaulted Ceiling(s), Walk-In Closet(s), Wet Bar
- Flooring: Carpet, Tile
- Windows: Double Pane Windows
- Basement: None
- Has fireplace: No
- Common walls with other units/homes: No Common Walls
Interior area
- Total structure area: 3,473
- Total interior livable area: 3,473 sqft
Property
Parking
- Total spaces: 3
- Parking features: Attached, Driveway, RV Access/Parking
- Attached garage spaces: 3
- Has uncovered spaces: Yes
Features
- Levels: One
- Stories: 1
- Patio & porch: Patio
- Spa features: Bath
- Fencing: Fenced
- Has view: Yes
- View description: Territorial, Valley
Lot
- Size: 0.55 Acres
- Features: Level, Sloped
Details
- Parcel number: 10979312
- Zoning description: SFR-2
- Special conditions: Standard
Construction
Type & style
- Home type: SingleFamily
- Architectural style: Contemporary,Traditional
- Property subtype: Single Family Residence
Materials
- Frame
- Foundation: Concrete Perimeter
- Roof: Tile
Condition
- New construction: No
- Year built: 2004
Utilities & green energy
- Sewer: Public Sewer
- Water: Public
Community & neighborhood
Security
- Security features: Carbon Monoxide Detector(s), Smoke Detector(s)
Location
- Region: Medford
- Subdivision: Saddle Ridge Subdivision Phase 1
Other
Other facts
- Listing terms: Cash,Conventional,FHA,VA Loan
- Road surface type: Paved
Price history
| Date | Event | Price |
|---|---|---|
| 9/12/2024 | Sold | $977,000+0.2%$281/sqft |
Source: | ||
| 8/15/2024 | Pending sale | $975,000$281/sqft |
Source: | ||
| 8/13/2024 | Listed for sale | $975,000$281/sqft |
Source: | ||
| 8/12/2024 | Pending sale | $975,000-1%$281/sqft |
Source: | ||
| 10/3/2023 | Listing removed | $985,000$284/sqft |
Source: | ||
Public tax history
| Year | Property taxes | Tax assessment |
|---|---|---|
| 2024 | $11,116 +3.2% | $744,200 +3% |
| 2023 | $10,776 +2.5% | $722,530 |
| 2022 | $10,513 +2.7% | $722,530 +3% |
Find assessor info on the county website
Neighborhood: 97504
Nearby schools
GreatSchools rating
- 9/10Hoover Elementary SchoolGrades: K-6Distance: 3 mi
- 3/10Hedrick Middle SchoolGrades: 6-8Distance: 3.6 mi
- 7/10North Medford High SchoolGrades: 9-12Distance: 3.7 mi
Schools provided by the listing agent
- Elementary: Hoover Elem
- Middle: Hedrick Middle
- High: North Medford High
Source: Oregon Datashare. This data may not be complete. We recommend contacting the local school district to confirm school assignments for this home.
Get pre-qualified for a loan
At Zillow Home Loans, we can pre-qualify you in as little as 5 minutes with no impact to your credit score.An equal housing lender. NMLS #10287.



